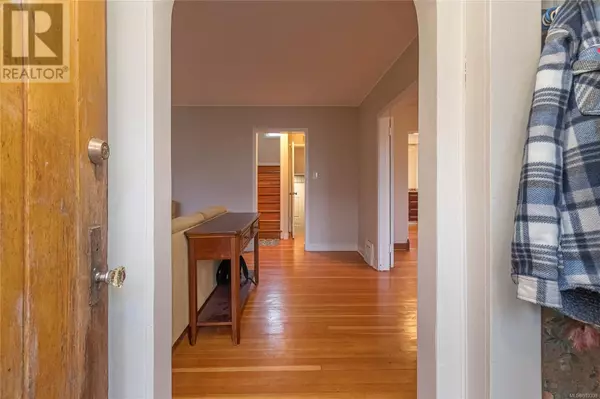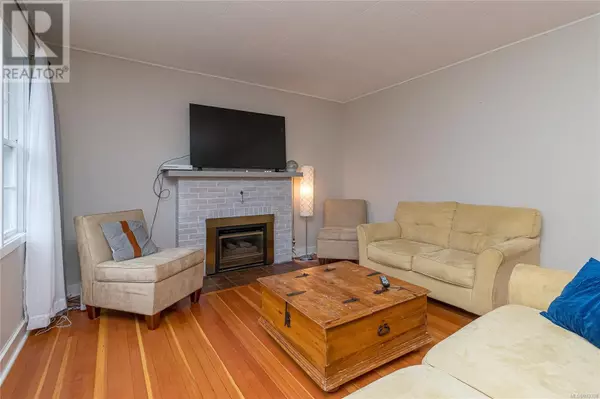4 Beds
3 Baths
2,225 SqFt
4 Beds
3 Baths
2,225 SqFt
Key Details
Property Type Condo
Sub Type Strata
Listing Status Active
Purchase Type For Sale
Square Footage 2,225 sqft
Price per Sqft $269
Subdivision East Duncan
MLS® Listing ID 983338
Bedrooms 4
Originating Board Vancouver Island Real Estate Board
Year Built 1947
Lot Size 5,669 Sqft
Acres 5669.0
Property Description
Location
Province BC
Zoning Multi-Family
Rooms
Extra Room 1 Second level 6'5 x 7'8 Other
Extra Room 2 Second level 4-Piece Bathroom
Extra Room 3 Second level 9'3 x 12'10 Bedroom
Extra Room 4 Second level 11'4 x 15'6 Primary Bedroom
Extra Room 5 Lower level 9'4 x 10'5 Other
Extra Room 6 Lower level 3-Piece Bathroom
Interior
Heating Forced air,
Cooling None
Fireplaces Number 1
Exterior
Parking Features No
Community Features Pets Allowed, Family Oriented
View Y/N No
Total Parking Spaces 3
Private Pool No
Others
Ownership Strata
"My job is to find and attract mastery-based agents to the office, protect the culture, and make sure everyone is happy! "







