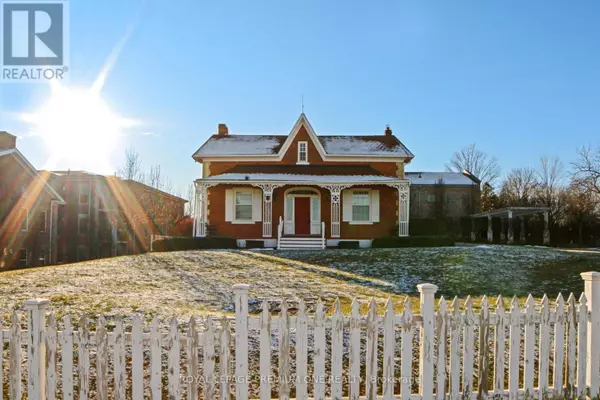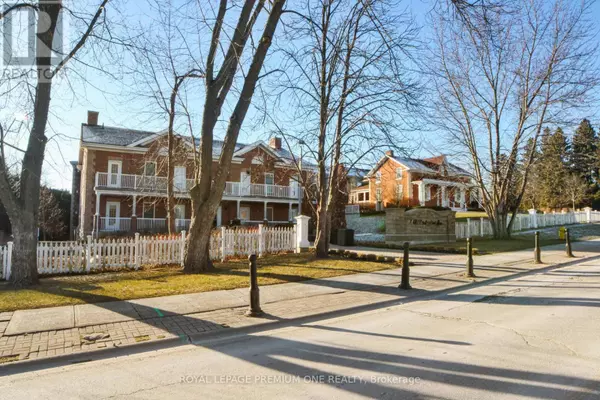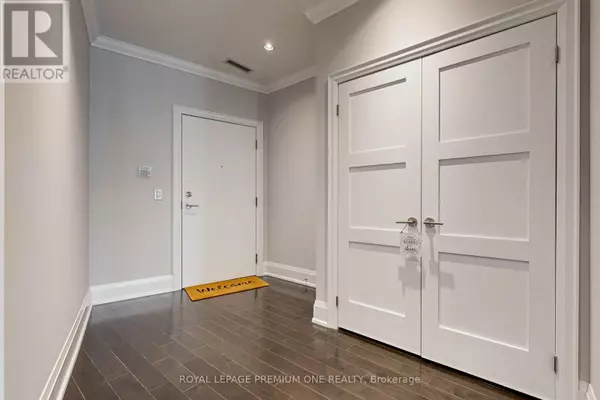2 Beds
3 Baths
1,399 SqFt
2 Beds
3 Baths
1,399 SqFt
Key Details
Property Type Condo
Sub Type Condominium/Strata
Listing Status Active
Purchase Type For Rent
Square Footage 1,399 sqft
Subdivision Kleinburg
MLS® Listing ID N11899824
Bedrooms 2
Half Baths 1
Originating Board Toronto Regional Real Estate Board
Property Description
Location
Province ON
Rooms
Extra Room 1 Flat 5.8 m X 5.08 m Living room
Extra Room 2 Flat 4.2 m X 2.92 m Kitchen
Extra Room 3 Flat 5.05 m X 5.11 m Primary Bedroom
Extra Room 4 Flat 4.32 m X 1.91 m Bathroom
Extra Room 5 Flat 4.66 m X 3.23 m Bedroom 2
Extra Room 6 Flat 2.42 m X 1.68 m Bathroom
Interior
Heating Forced air
Cooling Central air conditioning
Flooring Hardwood, Tile
Exterior
Parking Features Yes
Community Features Pet Restrictions
View Y/N No
Total Parking Spaces 2
Private Pool No
Building
Story 1
Others
Ownership Condominium/Strata
Acceptable Financing Monthly
Listing Terms Monthly
"My job is to find and attract mastery-based agents to the office, protect the culture, and make sure everyone is happy! "







