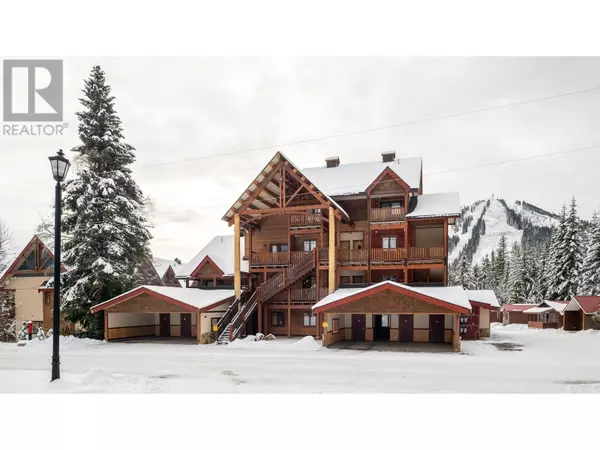
1 Bed
1 Bath
538 SqFt
1 Bed
1 Bath
538 SqFt
Key Details
Property Type Condo
Sub Type Strata
Listing Status Active
Purchase Type For Sale
Square Footage 538 sqft
Price per Sqft $715
Subdivision Rossland
MLS® Listing ID 10330661
Bedrooms 1
Condo Fees $449/mo
Originating Board Association of Interior REALTORS®
Year Built 2006
Property Description
Location
Province BC
Zoning Residential
Rooms
Extra Room 1 Main level 6'3'' x 7'1'' Dining room
Extra Room 2 Main level 5'10'' x 8' 3pc Bathroom
Extra Room 3 Main level 9' x 10'4'' Living room
Extra Room 4 Main level 9' x 9' Primary Bedroom
Extra Room 5 Main level 6'3'' x 8'1'' Kitchen
Interior
Heating Baseboard heaters, See remarks
Flooring Carpeted, Mixed Flooring, Tile
Fireplaces Type Unknown
Exterior
Parking Features Yes
Community Features Rentals Allowed
View Y/N Yes
View Mountain view
Roof Type Unknown
Total Parking Spaces 1
Private Pool No
Building
Story 1
Sewer Municipal sewage system
Others
Ownership Strata

"My job is to find and attract mastery-based agents to the office, protect the culture, and make sure everyone is happy! "







