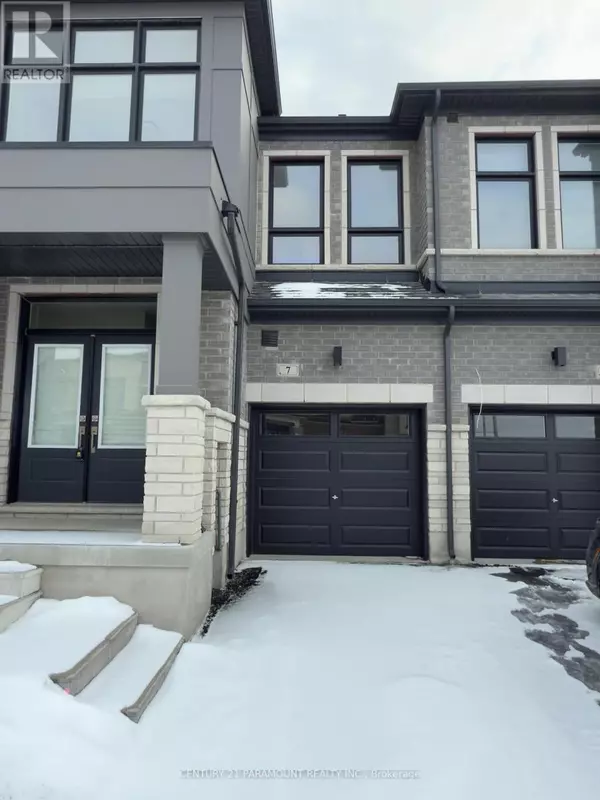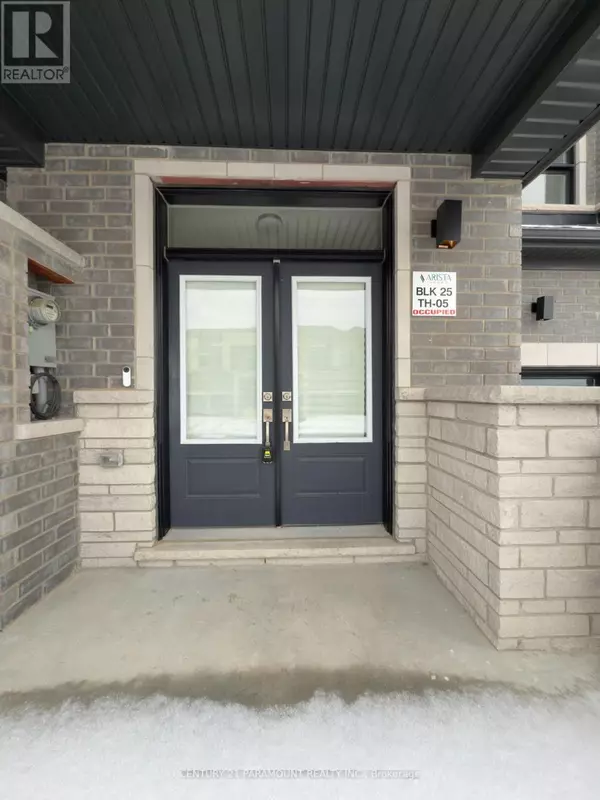REQUEST A TOUR If you would like to see this home without being there in person, select the "Virtual Tour" option and your agent will contact you to discuss available opportunities.
In-PersonVirtual Tour
$ 3,900
4 Beds
3 Baths
1,499 SqFt
$ 3,900
4 Beds
3 Baths
1,499 SqFt
Key Details
Property Type Townhouse
Sub Type Townhouse
Listing Status Active
Purchase Type For Rent
Square Footage 1,499 sqft
Subdivision Kleinburg
MLS® Listing ID N11899757
Bedrooms 4
Half Baths 1
Originating Board Toronto Regional Real Estate Board
Property Description
This brand-new, never-lived-in 2-storey townhouse offers a luxurious living experience with 4 bedrooms, 3 bathrooms, 1800 sq ft of living space and modern upgrades throughout. Key features include 9-foot ceilings on both floors, hardwood floors, designer finishes, and a gas connection on the backyard deck. The open-concept main floor is bathed in natural light and features a spacious kitchen with stainless steel appliances, sleek cabinetry, and a large island ideal for entertaining. The second floor hosts a large primary bedroom with a walk-in closet and a 4-piece en-suite, along with three other generously sized bedrooms and a second full bathroom. Additional amenities include side-by-side laundry. Location says it all, with just a minute drive to Hwy 427 and a plaza featuring Longo's to be opened in the spring. Conveniently located within a neighborhood including a new Montessori school, a public and catholic elementary school, as well as many parks and essential amenities. This property is the ultimate blend of style, comfort and location. Available Immediately. (id:24570)
Location
Province ON
Interior
Heating Forced air
Cooling Central air conditioning
Exterior
Parking Features Yes
View Y/N No
Total Parking Spaces 3
Private Pool No
Building
Story 2
Sewer Sanitary sewer
Others
Ownership Freehold
Acceptable Financing Monthly
Listing Terms Monthly
"My job is to find and attract mastery-based agents to the office, protect the culture, and make sure everyone is happy! "







