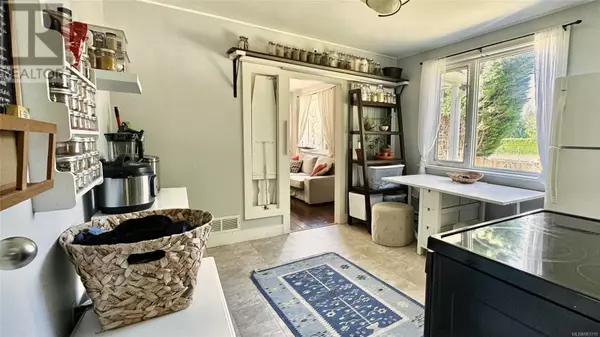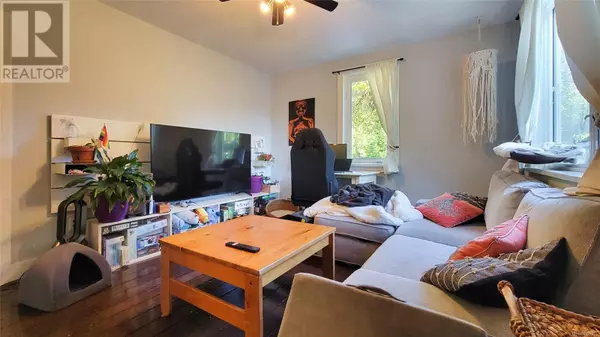2 Beds
1 Bath
2,244 SqFt
2 Beds
1 Bath
2,244 SqFt
Key Details
Property Type Single Family Home
Sub Type Freehold
Listing Status Active
Purchase Type For Sale
Square Footage 2,244 sqft
Price per Sqft $289
Subdivision Mill Bay
MLS® Listing ID 983315
Style Character
Bedrooms 2
Originating Board Victoria Real Estate Board
Year Built 1947
Lot Size 2.350 Acres
Acres 102366.0
Property Description
Location
Province BC
Zoning Agricultural
Rooms
Extra Room 1 Second level 23 ft X 25 ft Storage
Extra Room 2 Lower level 11 ft X 14 ft Workshop
Extra Room 3 Lower level 12 ft X 14 ft Laundry room
Extra Room 4 Main level 10 ft X 11 ft Primary Bedroom
Extra Room 5 Main level 11 ft X 13 ft Living room
Extra Room 6 Main level 11 ft X 12 ft Kitchen
Interior
Heating Baseboard heaters,
Cooling None
Exterior
Parking Features No
View Y/N No
Total Parking Spaces 5
Private Pool No
Building
Architectural Style Character
Others
Ownership Freehold
"My job is to find and attract mastery-based agents to the office, protect the culture, and make sure everyone is happy! "







