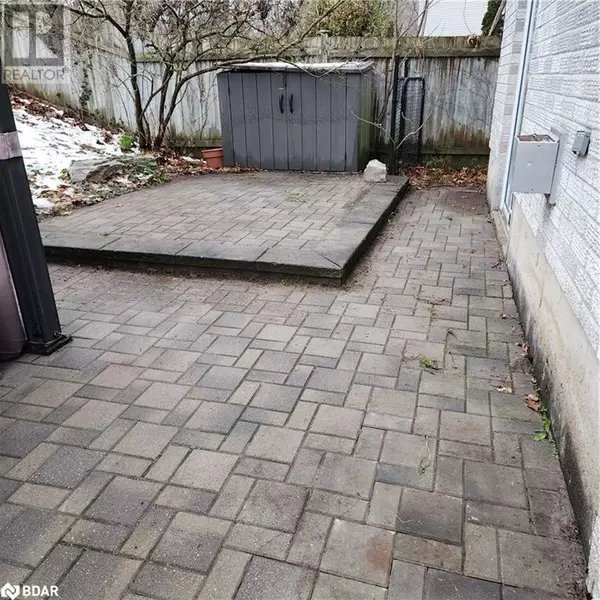
3 Beds
2 Baths
1,562 SqFt
3 Beds
2 Baths
1,562 SqFt
Key Details
Property Type Single Family Home
Sub Type Freehold
Listing Status Active
Purchase Type For Sale
Square Footage 1,562 sqft
Price per Sqft $453
Subdivision Ba11 - Holly
MLS® Listing ID 40686028
Bedrooms 3
Half Baths 1
Originating Board Barrie & District Association of REALTORS® Inc.
Year Built 1997
Property Description
Location
Province ON
Rooms
Extra Room 1 Second level 9'8'' x 9'8'' Bedroom
Extra Room 2 Second level 10'1'' x 8'7'' Bedroom
Extra Room 3 Second level 9'7'' x 8'6'' 4pc Bathroom
Extra Room 4 Second level 14'0'' x 12'0'' Primary Bedroom
Extra Room 5 Lower level 14'8'' x 9'2'' Laundry room
Extra Room 6 Lower level 9'0'' x 4'9'' Foyer
Interior
Heating Forced air,
Cooling Central air conditioning
Fireplaces Number 1
Exterior
Parking Features Yes
Community Features Community Centre
View Y/N No
Total Parking Spaces 3
Private Pool No
Building
Lot Description Landscaped
Sewer Municipal sewage system
Others
Ownership Freehold

"My job is to find and attract mastery-based agents to the office, protect the culture, and make sure everyone is happy! "







