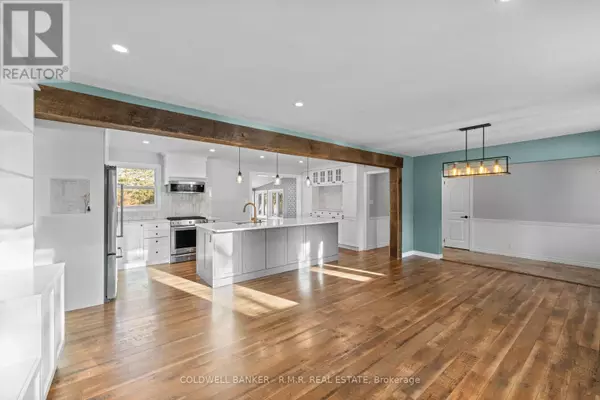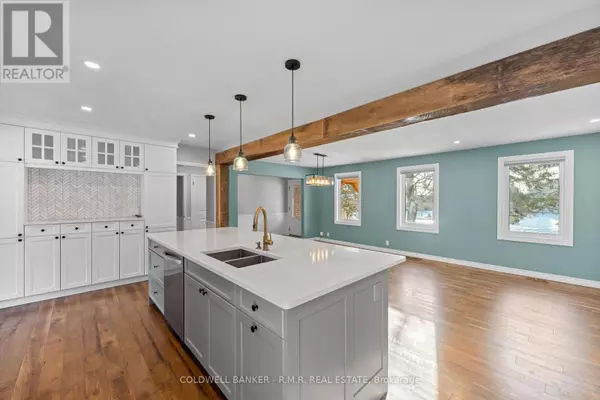3 Beds
3 Baths
3 Beds
3 Baths
Key Details
Property Type Single Family Home
Sub Type Freehold
Listing Status Active
Purchase Type For Rent
Subdivision Lindsay
MLS® Listing ID X11898182
Style Bungalow
Bedrooms 3
Half Baths 1
Originating Board Central Lakes Association of REALTORS®
Property Description
Location
Province ON
Rooms
Extra Room 1 Main level 6.46 m X 6.7 m Kitchen
Extra Room 2 Main level 3.66 m X 3.66 m Living room
Extra Room 3 Main level 3.66 m X 3.05 m Dining room
Extra Room 4 Main level 4.36 m X 4 m Primary Bedroom
Extra Room 5 Main level 3.57 m X 3.11 m Bedroom 2
Extra Room 6 Main level 3.26 m X 2.77 m Bedroom 3
Interior
Heating Forced air
Cooling Central air conditioning
Flooring Laminate
Exterior
Parking Features Yes
View Y/N No
Total Parking Spaces 4
Private Pool No
Building
Story 1
Sewer Septic System
Architectural Style Bungalow
Others
Ownership Freehold
Acceptable Financing Monthly
Listing Terms Monthly
"My job is to find and attract mastery-based agents to the office, protect the culture, and make sure everyone is happy! "







