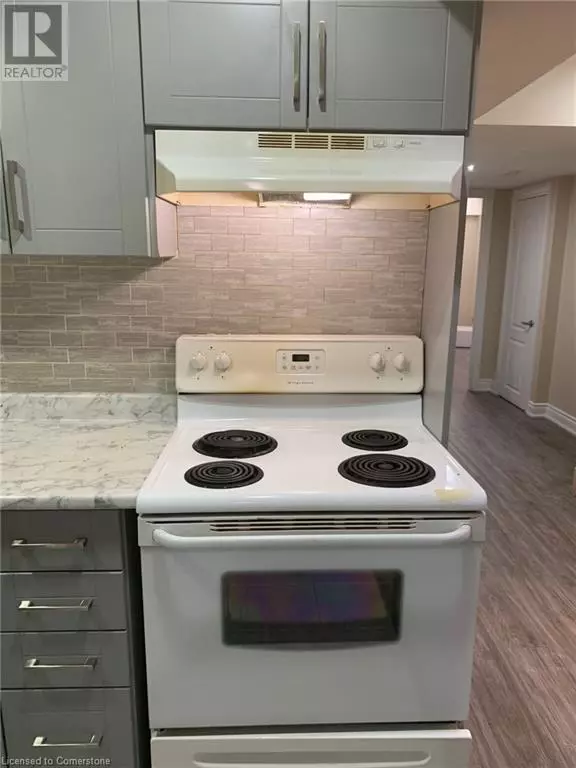3 Beds
1 Bath
1,755 SqFt
3 Beds
1 Bath
1,755 SqFt
Key Details
Property Type Townhouse
Sub Type Townhouse
Listing Status Active
Purchase Type For Rent
Square Footage 1,755 sqft
Subdivision 54 - Preston Heights
MLS® Listing ID 40686069
Style 2 Level
Bedrooms 3
Originating Board Cornerstone - Waterloo Region
Property Description
Location
Province ON
Rooms
Extra Room 1 Basement Measurements not available Laundry room
Extra Room 2 Basement Measurements not available 4pc Bathroom
Extra Room 3 Basement 9'2'' x 13'0'' Bedroom
Extra Room 4 Basement 9'2'' x 12'0'' Bedroom
Extra Room 5 Basement 13'0'' x 20'3'' Bedroom
Extra Room 6 Basement 8'2'' x 13'0'' Kitchen
Interior
Heating Forced air,
Cooling Central air conditioning
Exterior
Parking Features Yes
View Y/N No
Private Pool No
Building
Story 2
Sewer Municipal sewage system
Architectural Style 2 Level
Others
Ownership Freehold
Acceptable Financing Monthly
Listing Terms Monthly
"My job is to find and attract mastery-based agents to the office, protect the culture, and make sure everyone is happy! "







