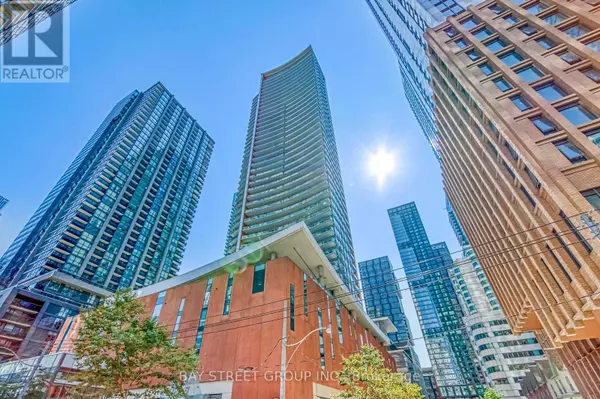2 Beds
1 Bath
599 SqFt
2 Beds
1 Bath
599 SqFt
Key Details
Property Type Condo
Sub Type Condominium/Strata
Listing Status Active
Purchase Type For Sale
Square Footage 599 sqft
Price per Sqft $1,215
Subdivision Waterfront Communities C1
MLS® Listing ID C11897844
Bedrooms 2
Condo Fees $680/mo
Originating Board Toronto Regional Real Estate Board
Property Description
Location
Province ON
Rooms
Extra Room 1 Ground level 10.5 m X 16.07 m Living room
Extra Room 2 Ground level 10.5 m X 16.07 m Dining room
Extra Room 3 Ground level 10.5 m X 16.07 m Kitchen
Extra Room 4 Ground level 9.51 m X 11.15 m Bedroom
Extra Room 5 Ground level 7.87 m X 6.89 m Den
Interior
Heating Forced air
Cooling Central air conditioning
Flooring Hardwood
Exterior
Parking Features Yes
Community Features Pet Restrictions
View Y/N No
Total Parking Spaces 1
Private Pool No
Others
Ownership Condominium/Strata
"My job is to find and attract mastery-based agents to the office, protect the culture, and make sure everyone is happy! "







