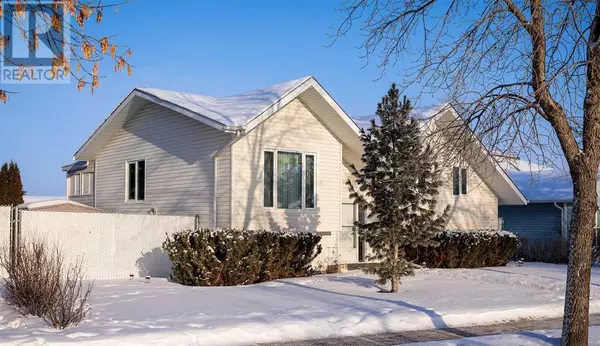4 Beds
3 Baths
1,186 SqFt
4 Beds
3 Baths
1,186 SqFt
Key Details
Property Type Single Family Home
Sub Type Freehold
Listing Status Active
Purchase Type For Sale
Square Footage 1,186 sqft
Price per Sqft $311
Subdivision Victoria Park
MLS® Listing ID A2183727
Style Bi-level
Bedrooms 4
Half Baths 1
Originating Board Central Alberta REALTORS® Association
Year Built 1995
Lot Size 7,929 Sqft
Acres 7929.773
Property Description
Location
Province AB
Rooms
Extra Room 1 Lower level .08 Ft x .08 Ft Bedroom
Extra Room 2 Lower level .08 Ft x .08 Ft Living room
Extra Room 3 Lower level .08 Ft x .08 Ft Workshop
Extra Room 4 Lower level .08 Ft x .08 Ft Laundry room
Extra Room 5 Lower level .08 Ft x .08 Ft Exercise room
Extra Room 6 Lower level Measurements not available 3pc Bathroom
Interior
Heating Forced air
Cooling Central air conditioning
Flooring Carpeted, Ceramic Tile, Vinyl
Exterior
Parking Features Yes
Garage Spaces 2.0
Garage Description 2
Fence Fence
Community Features Golf Course Development
View Y/N No
Total Parking Spaces 2
Private Pool No
Building
Architectural Style Bi-level
Others
Ownership Freehold
"My job is to find and attract mastery-based agents to the office, protect the culture, and make sure everyone is happy! "







