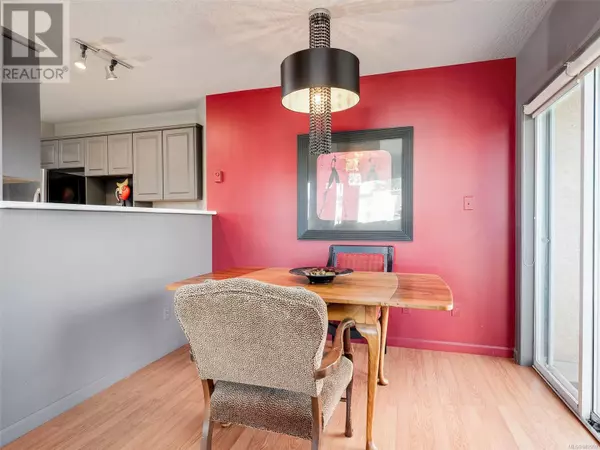2 Beds
2 Baths
1,068 SqFt
2 Beds
2 Baths
1,068 SqFt
Key Details
Property Type Condo
Sub Type Strata
Listing Status Active
Purchase Type For Sale
Square Footage 1,068 sqft
Price per Sqft $538
Subdivision Chelsea Manor
MLS® Listing ID 982992
Style Other
Bedrooms 2
Condo Fees $393/mo
Originating Board Victoria Real Estate Board
Year Built 1989
Lot Size 1,050 Sqft
Acres 1050.0
Property Description
Location
Province BC
Zoning Multi-Family
Rooms
Extra Room 1 Main level 11'3 x 10'2 Bedroom
Extra Room 2 Main level 4-Piece Ensuite
Extra Room 3 Main level 4-Piece Bathroom
Extra Room 4 Main level 14'4 x 12'3 Primary Bedroom
Extra Room 5 Main level 7'11 x 7'8 Kitchen
Extra Room 6 Main level 8'11 x 8'4 Dining room
Interior
Heating Baseboard heaters,
Cooling None
Fireplaces Number 1
Exterior
Parking Features No
Community Features Pets Allowed With Restrictions, Age Restrictions
View Y/N Yes
View City view, Mountain view
Total Parking Spaces 1
Private Pool No
Building
Architectural Style Other
Others
Ownership Strata
Acceptable Financing Monthly
Listing Terms Monthly
"My job is to find and attract mastery-based agents to the office, protect the culture, and make sure everyone is happy! "







