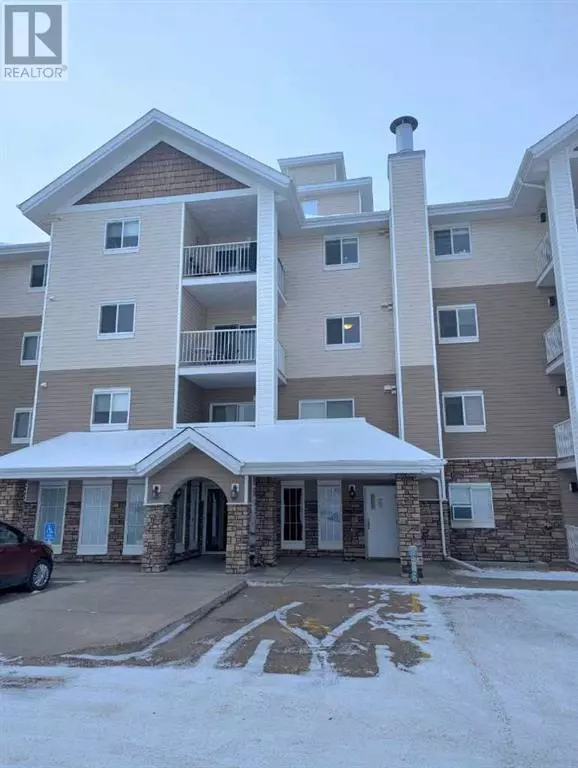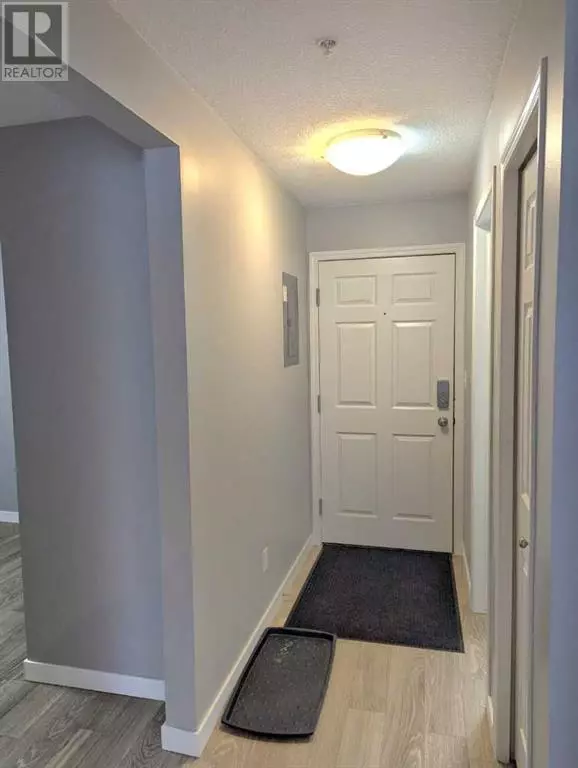
1 Bed
1 Bath
554 SqFt
1 Bed
1 Bath
554 SqFt
Key Details
Property Type Condo
Sub Type Condominium/Strata
Listing Status Active
Purchase Type For Sale
Square Footage 554 sqft
Price per Sqft $231
Subdivision Beacon Hill
MLS® Listing ID A2184088
Bedrooms 1
Condo Fees $365/mo
Originating Board Central Alberta REALTORS® Association
Year Built 2008
Property Description
Location
Province AB
Rooms
Extra Room 1 Main level 15.17 Ft x 11.25 Ft Other
Extra Room 2 Main level 13.25 Ft x 11.42 Ft Bedroom
Extra Room 3 Main level 10.33 Ft x 11.42 Ft Den
Extra Room 4 Main level 7.58 Ft x 7.42 Ft 4pc Bathroom
Interior
Heating Baseboard heaters
Cooling Window air conditioner
Flooring Vinyl Plank
Exterior
Parking Features No
Community Features Golf Course Development, Lake Privileges, Fishing, Pets not Allowed
View Y/N No
Total Parking Spaces 1
Private Pool No
Building
Story 4
Others
Ownership Condominium/Strata

"My job is to find and attract mastery-based agents to the office, protect the culture, and make sure everyone is happy! "







