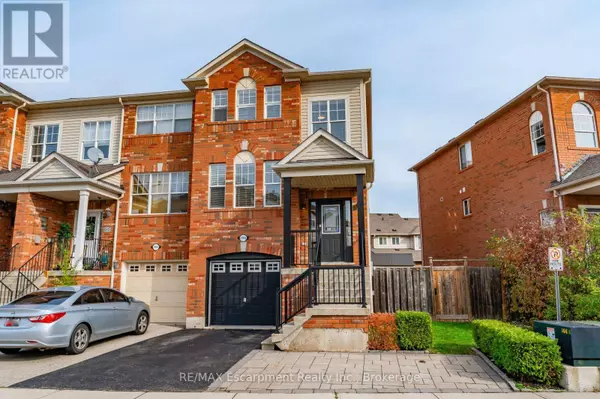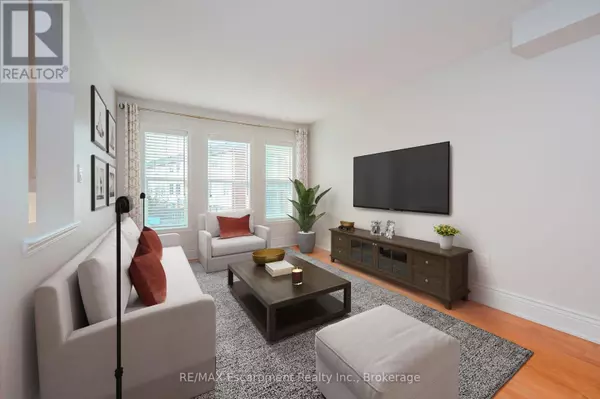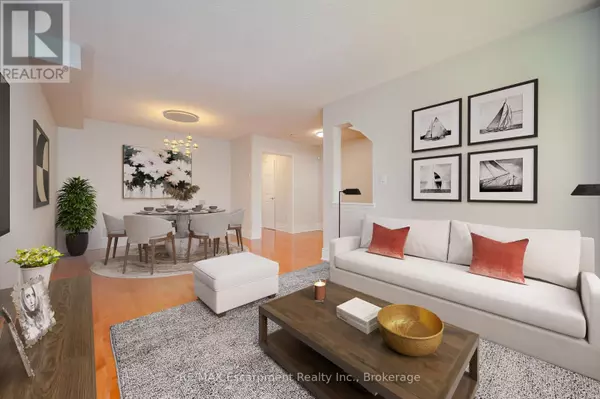
3 Beds
4 Baths
1,499 SqFt
3 Beds
4 Baths
1,499 SqFt
Key Details
Property Type Townhouse
Sub Type Townhouse
Listing Status Active
Purchase Type For Sale
Square Footage 1,499 sqft
Price per Sqft $713
Subdivision West Oak Trails
MLS® Listing ID W10312474
Bedrooms 3
Half Baths 1
Condo Fees $84/mo
Originating Board The Oakville, Milton & District Real Estate Board
Property Description
Location
Province ON
Rooms
Extra Room 1 Lower level 4.29 m X 3.05 m Recreational, Games room
Extra Room 2 Main level 3.25 m X 2.49 m Kitchen
Extra Room 3 Main level 6.43 m X 3.18 m Living room
Extra Room 4 Main level 6.43 m X 3.18 m Dining room
Extra Room 5 Main level 4.04 m X 3.07 m Family room
Extra Room 6 Main level 2.46 m X 2.08 m Eating area
Interior
Heating Forced air
Cooling Central air conditioning
Flooring Hardwood, Ceramic
Exterior
Parking Features Yes
Fence Fenced yard
View Y/N No
Total Parking Spaces 2
Private Pool No
Building
Story 3
Sewer Sanitary sewer
Others
Ownership Freehold

"My job is to find and attract mastery-based agents to the office, protect the culture, and make sure everyone is happy! "







