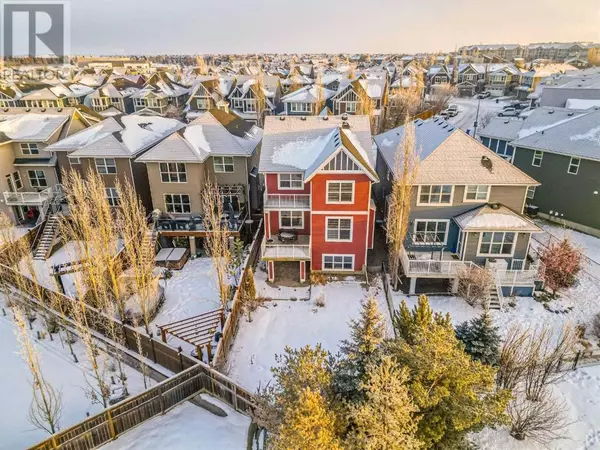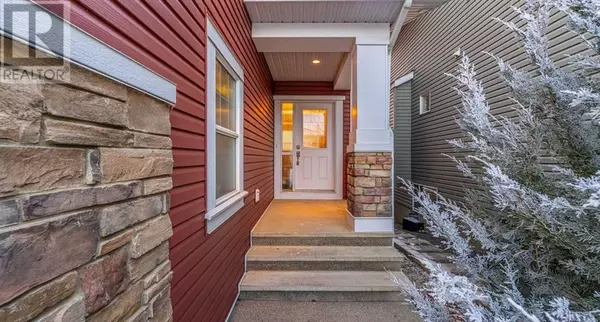
3 Beds
3 Baths
2,323 SqFt
3 Beds
3 Baths
2,323 SqFt
Key Details
Property Type Single Family Home
Sub Type Freehold
Listing Status Active
Purchase Type For Sale
Square Footage 2,323 sqft
Price per Sqft $395
Subdivision Auburn Bay
MLS® Listing ID A2183420
Bedrooms 3
Half Baths 1
Originating Board Calgary Real Estate Board
Year Built 2012
Lot Size 4,531 Sqft
Acres 4531.6064
Property Description
Location
Province AB
Rooms
Extra Room 1 Second level 17.08 Ft x 17.42 Ft Bonus Room
Extra Room 2 Second level 7.92 Ft x 7.92 Ft Den
Extra Room 3 Second level 5.50 Ft x 7.92 Ft Laundry room
Extra Room 4 Second level 11.67 Ft x 5.67 Ft Other
Extra Room 5 Second level 17.92 Ft x 12.92 Ft Primary Bedroom
Extra Room 6 Second level 9.92 Ft x 11.58 Ft Bedroom
Interior
Heating Forced air,
Cooling None
Flooring Carpeted, Hardwood, Slate, Tile
Fireplaces Number 1
Exterior
Parking Features Yes
Garage Spaces 2.0
Garage Description 2
Fence Fence
Community Features Lake Privileges
View Y/N No
Total Parking Spaces 4
Private Pool No
Building
Story 2
Others
Ownership Freehold

"My job is to find and attract mastery-based agents to the office, protect the culture, and make sure everyone is happy! "







