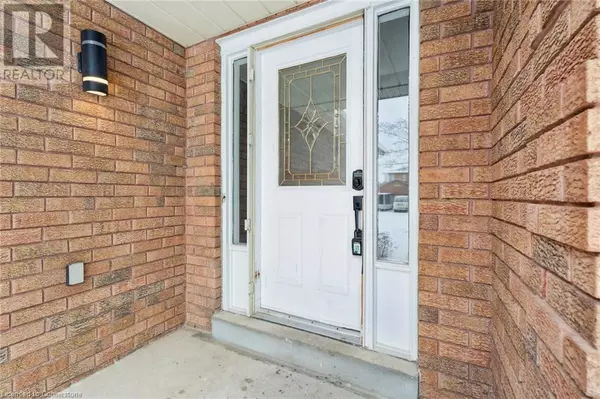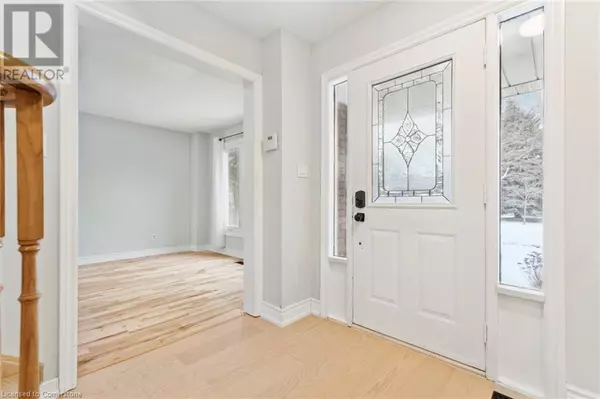4 Beds
3 Baths
2,227 SqFt
4 Beds
3 Baths
2,227 SqFt
Key Details
Property Type Single Family Home
Sub Type Freehold
Listing Status Active
Purchase Type For Rent
Square Footage 2,227 sqft
Subdivision Ba07 - Ardagh
MLS® Listing ID 40685618
Style 2 Level
Bedrooms 4
Half Baths 1
Originating Board Cornerstone - Waterloo Region
Year Built 1989
Property Description
Location
Province ON
Rooms
Extra Room 1 Second level 12'9'' x 11'11'' Bedroom
Extra Room 2 Second level 12'5'' x 14'11'' Bedroom
Extra Room 3 Second level Measurements not available 3pc Bathroom
Extra Room 4 Second level 11'11'' x 5'0'' Full bathroom
Extra Room 5 Second level 12'9'' x 10'9'' Bedroom
Extra Room 6 Second level 12'5'' x 14'11'' Primary Bedroom
Interior
Cooling Central air conditioning
Exterior
Parking Features Yes
Fence Fence
Community Features Community Centre
View Y/N No
Total Parking Spaces 5
Private Pool No
Building
Story 2
Sewer Municipal sewage system
Architectural Style 2 Level
Others
Ownership Freehold
Acceptable Financing Monthly
Listing Terms Monthly
"My job is to find and attract mastery-based agents to the office, protect the culture, and make sure everyone is happy! "







