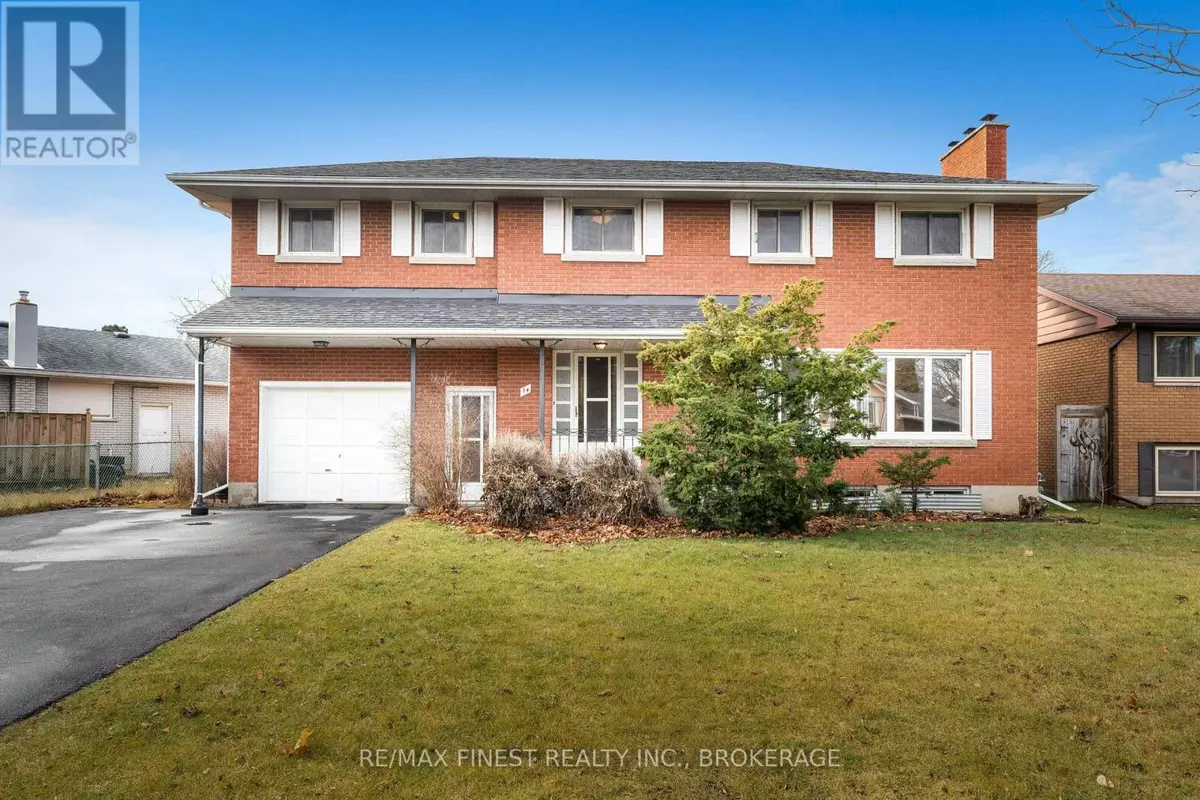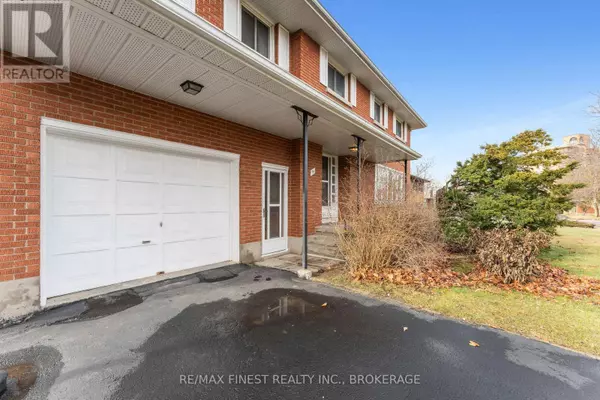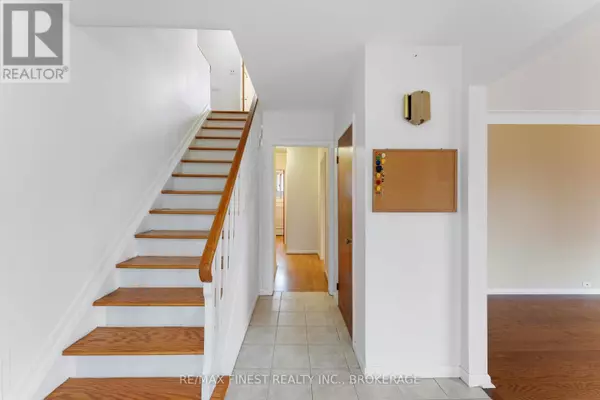6 Beds
3 Baths
2,999 SqFt
6 Beds
3 Baths
2,999 SqFt
Key Details
Property Type Single Family Home
Sub Type Freehold
Listing Status Active
Purchase Type For Sale
Square Footage 2,999 sqft
Price per Sqft $366
Subdivision Central City West
MLS® Listing ID X11897108
Bedrooms 6
Half Baths 1
Originating Board Kingston & Area Real Estate Association
Property Description
Location
Province ON
Rooms
Extra Room 1 Second level 3.05 m X 3.32 m Bedroom 3
Extra Room 2 Second level 3.52 m X 3.88 m Bedroom 4
Extra Room 3 Second level 4.1 m X 4.76 m Primary Bedroom
Extra Room 4 Second level 3.51 m X 2.6 m Bedroom 2
Extra Room 5 Second level 1.51 m X 2.6 m Bathroom
Extra Room 6 Second level 3.05 m X 2.38 m Bathroom
Interior
Heating Radiant heat
Exterior
Parking Features Yes
Community Features Community Centre
View Y/N No
Total Parking Spaces 3
Private Pool No
Building
Lot Description Landscaped
Story 2
Sewer Sanitary sewer
Others
Ownership Freehold
"My job is to find and attract mastery-based agents to the office, protect the culture, and make sure everyone is happy! "







