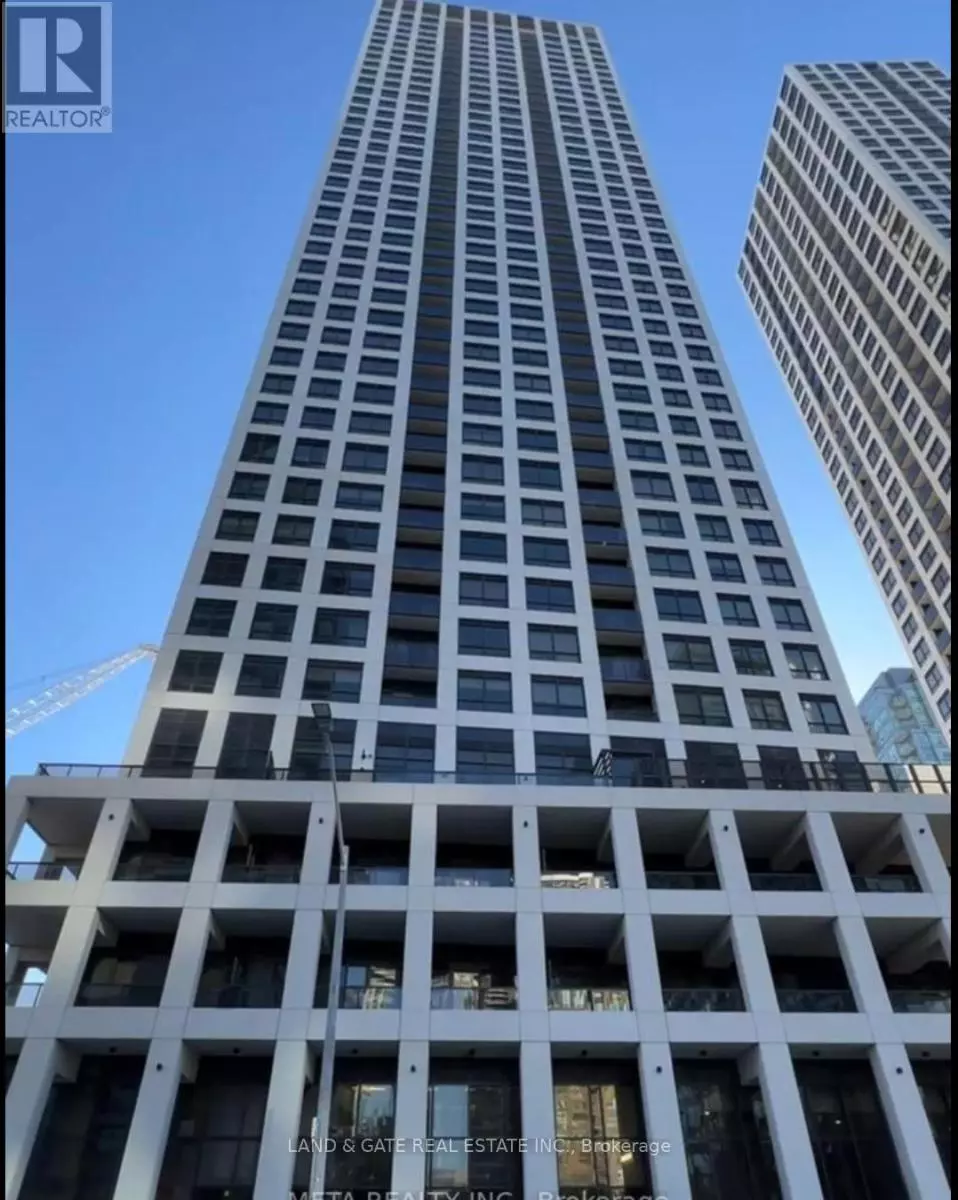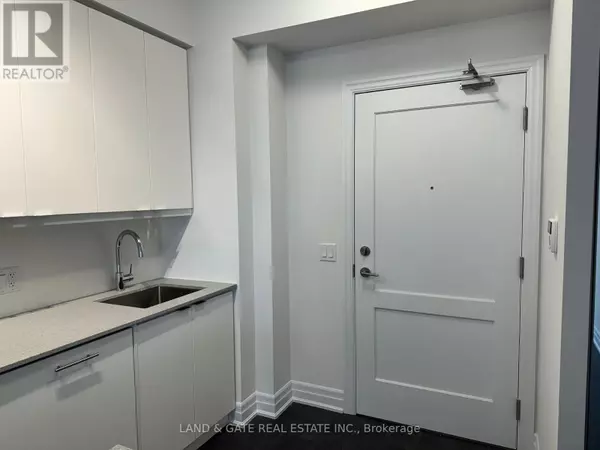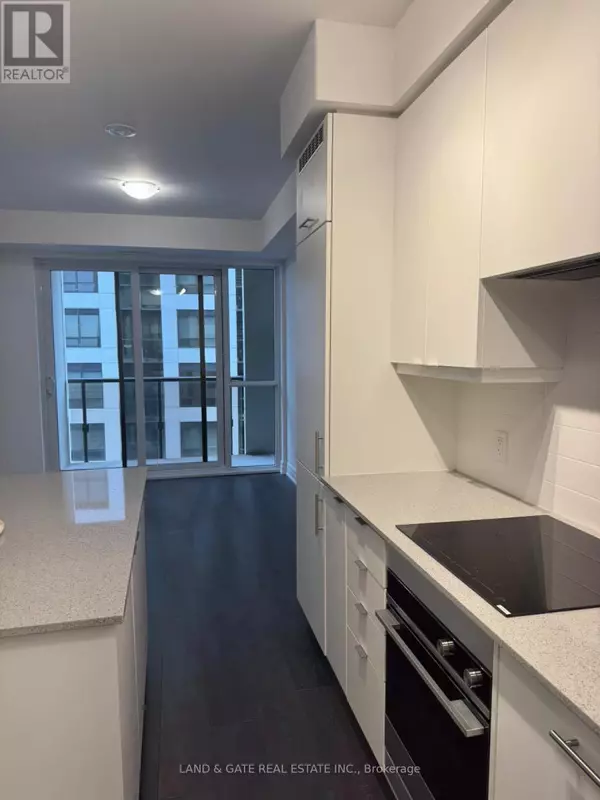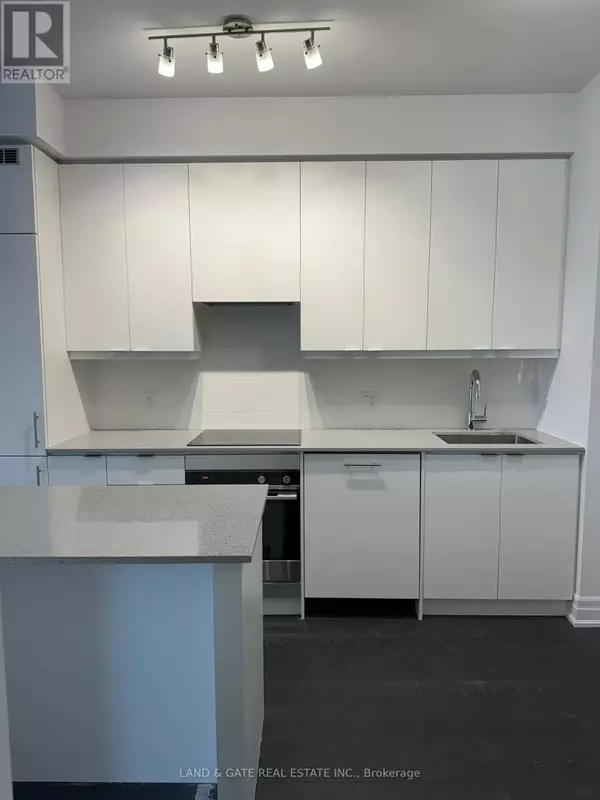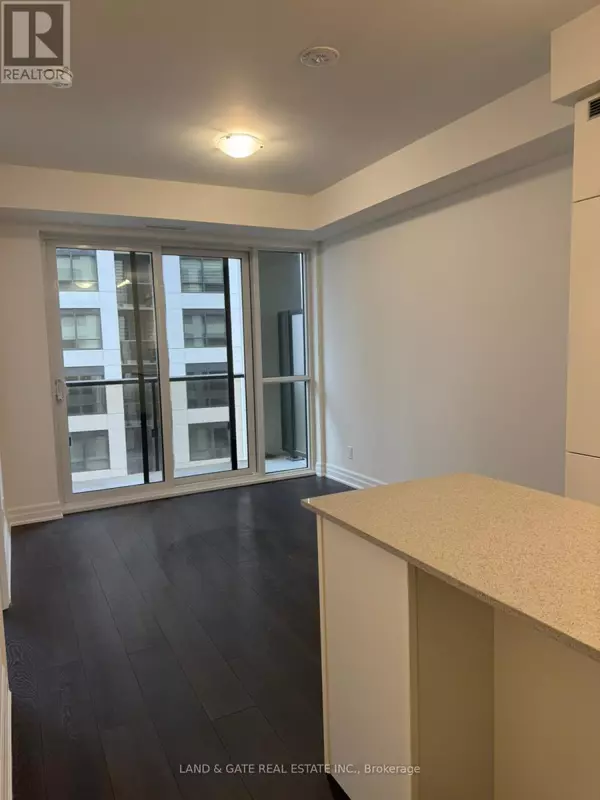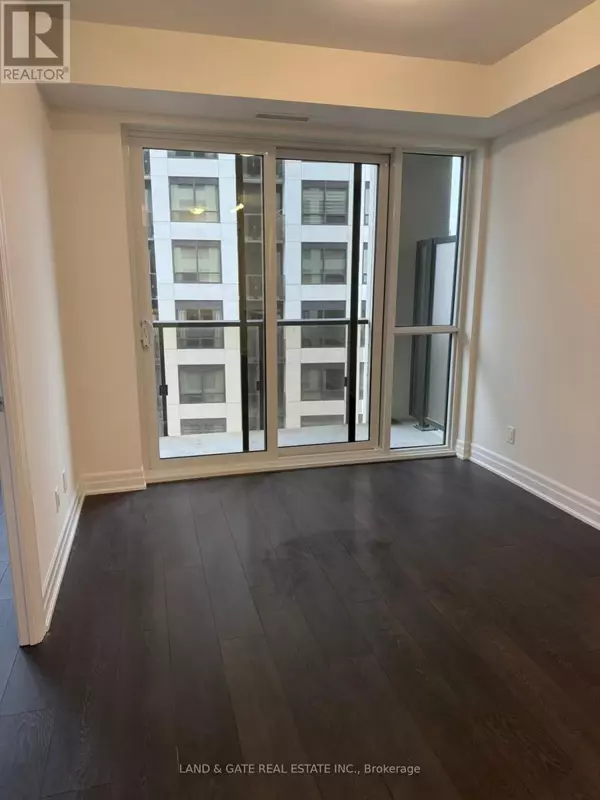1 Bed
1 Bath
499 SqFt
1 Bed
1 Bath
499 SqFt
Key Details
Property Type Condo
Sub Type Condominium/Strata
Listing Status Active
Purchase Type For Rent
Square Footage 499 sqft
Subdivision Fairview
MLS® Listing ID W11897089
Bedrooms 1
Originating Board Central Lakes Association of REALTORS®
Property Description
Location
Province ON
Rooms
Extra Room 1 Main level 3.4 m X 2.9 m Bedroom
Extra Room 2 Main level 3 m X 3 m Living room
Extra Room 3 Main level 3.4 m X 3.1 m Kitchen
Extra Room 4 Main level 2 m X 1.9 m Bathroom
Interior
Heating Forced air
Cooling Central air conditioning
Flooring Hardwood, Tile
Exterior
Parking Features Yes
Community Features Pet Restrictions, Community Centre
View Y/N Yes
View View, City view
Private Pool No
Others
Ownership Condominium/Strata
Acceptable Financing Monthly
Listing Terms Monthly
"My job is to find and attract mastery-based agents to the office, protect the culture, and make sure everyone is happy! "

