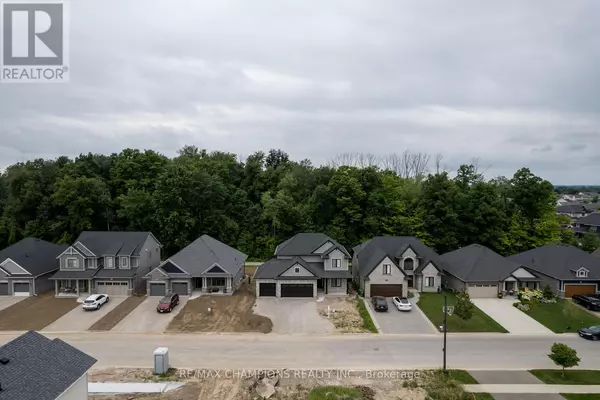REQUEST A TOUR If you would like to see this home without being there in person, select the "Virtual Tour" option and your agent will contact you to discuss available opportunities.
In-PersonVirtual Tour
$ 1,249,000
Est. payment | /mo
5 Beds
4 Baths
2,499 SqFt
$ 1,249,000
Est. payment | /mo
5 Beds
4 Baths
2,499 SqFt
Key Details
Property Type Single Family Home
Sub Type Freehold
Listing Status Active
Purchase Type For Sale
Square Footage 2,499 sqft
Price per Sqft $499
Subdivision St. Thomas
MLS® Listing ID X11896854
Bedrooms 5
Half Baths 1
Originating Board Toronto Regional Real Estate Board
Property Description
Welcome To Stunning 2022 Build 2686 Sq.Ft. 3 Car Garage Detached Home With 9' Ceilings On 1st Floor, The House Features Spacious 5 Bedrooms +4 Baths, Dual Sinks And Glass Shower In The Ensuite, Large Windows On All Levels, Gas Fireplace, Hardwood Flooring, LED pot-lights In Kitchen, Living Room & Front Exterior, Quartz Countertops In Kitchen, Laundry And Upstairs Washrooms, Crown Molding, Backsplash, Extended Uppers,20X12 Deck, Finished Basement..Etc! **** EXTRAS **** Washer & Dryer, B/I Dishwasher, Refrigerator, Stove, Stainless Steel Range Hood, All Electric Light Fixtures(+ Pot Lights), Garage Door Opener, Hrv, Dual Shade Window Covering, Air Conditioning, Tankless Water Heater (Rental). (id:24570)
Location
Province ON
Interior
Heating Forced air
Cooling Central air conditioning, Ventilation system
Fireplaces Number 1
Exterior
Parking Features Yes
View Y/N No
Total Parking Spaces 8
Private Pool No
Building
Story 2
Sewer Sanitary sewer
Others
Ownership Freehold
"My job is to find and attract mastery-based agents to the office, protect the culture, and make sure everyone is happy! "







