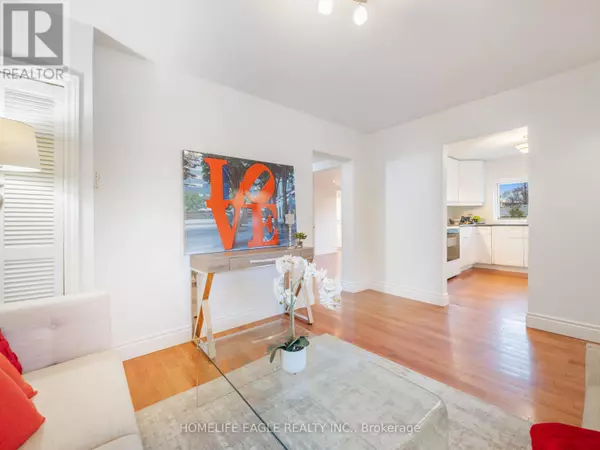
4 Beds
2 Baths
4 Beds
2 Baths
Key Details
Property Type Single Family Home
Sub Type Freehold
Listing Status Active
Purchase Type For Sale
Subdivision Oak Ridges
MLS® Listing ID N11896272
Bedrooms 4
Half Baths 1
Originating Board Toronto Regional Real Estate Board
Property Description
Location
Province ON
Rooms
Extra Room 1 Second level 6.3 m X 3.98 m Loft
Extra Room 2 Main level 3.14 m X 2.92 m Living room
Extra Room 3 Main level 3.52 m X 2.89 m Kitchen
Extra Room 4 Main level 3.38 m X 2.81 m Eating area
Extra Room 5 Main level 4.49 m X 2.92 m Primary Bedroom
Extra Room 6 Main level 3.65 m X 2.85 m Bedroom
Interior
Heating Baseboard heaters
Cooling Window air conditioner
Flooring Hardwood
Exterior
Parking Features No
Community Features School Bus
View Y/N No
Total Parking Spaces 4
Private Pool No
Building
Story 1
Sewer Sanitary sewer
Others
Ownership Freehold

"My job is to find and attract mastery-based agents to the office, protect the culture, and make sure everyone is happy! "







