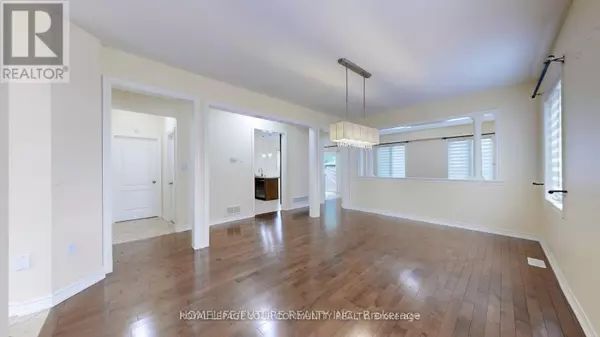REQUEST A TOUR If you would like to see this home without being there in person, select the "Virtual Tour" option and your agent will contact you to discuss available opportunities.
In-PersonVirtual Tour
$ 4,500
4 Beds
4 Baths
2,499 SqFt
$ 4,500
4 Beds
4 Baths
2,499 SqFt
Key Details
Property Type Single Family Home
Sub Type Freehold
Listing Status Active
Purchase Type For Rent
Square Footage 2,499 sqft
Subdivision Bradford
MLS® Listing ID N11896105
Bedrooms 4
Half Baths 1
Originating Board Toronto Regional Real Estate Board
Property Description
Exquisitely Stunning, Bright, Clean & Luxurious 4 Bedroom + 4 Bathroom w/2 Car Garage Detached Corner Home In The Heart of Bradford. This Spectacular Approx 2600SF Home Boasts 9Ft Ceilings, Hardwood Floors, Modern Custom Kitchen W/ Upgraded Cabinets, Granite Countertops, Luxurious Light Fixtures Throughout & Pot Lights. The Main Floor Welcomes You With An Open-Concept Layout, Ideal For Both Entertaining And Family Gatherings. Enjoy A Finished Basement w/ 3PC Bath, Fully Fenced Yard w/ Garden Shed Patio Canopy. Close To GO Train, Schools, Parks, Public Transit As Well As Shops, Restaurants And More! Shows Beautifully! (id:24570)
Location
Province ON
Interior
Heating Forced air
Cooling Central air conditioning
Fireplaces Number 2
Exterior
Parking Features Yes
View Y/N No
Total Parking Spaces 6
Private Pool No
Building
Story 2
Sewer Sanitary sewer
Others
Ownership Freehold
Acceptable Financing Monthly
Listing Terms Monthly
"My job is to find and attract mastery-based agents to the office, protect the culture, and make sure everyone is happy! "







