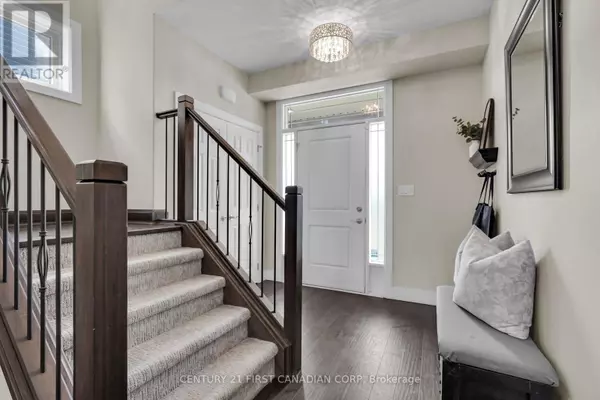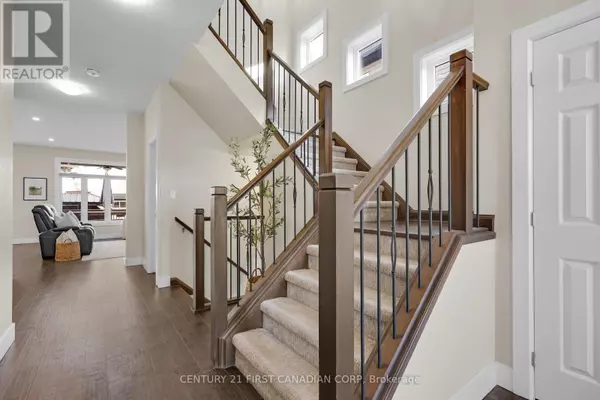3 Beds
3 Baths
1,999 SqFt
3 Beds
3 Baths
1,999 SqFt
Key Details
Property Type Single Family Home
Sub Type Freehold
Listing Status Active
Purchase Type For Sale
Square Footage 1,999 sqft
Price per Sqft $380
Subdivision Ne
MLS® Listing ID X11896081
Bedrooms 3
Half Baths 1
Originating Board London and St. Thomas Association of REALTORS®
Property Description
Location
Province ON
Rooms
Extra Room 1 Second level 5.43 m X 4.22 m Primary Bedroom
Extra Room 2 Second level 4.26 m X 2.68 m Bedroom
Extra Room 3 Second level 4.2 m X 3.26 m Bedroom
Extra Room 4 Second level 3.02 m X 2.24 m Laundry room
Extra Room 5 Second level 6.42 m X 4.55 m Loft
Extra Room 6 Lower level 9.42 m X 6.43 m Recreational, Games room
Interior
Heating Forced air
Cooling Central air conditioning
Exterior
Parking Features Yes
View Y/N No
Total Parking Spaces 4
Private Pool No
Building
Story 2
Sewer Sanitary sewer
Others
Ownership Freehold
"My job is to find and attract mastery-based agents to the office, protect the culture, and make sure everyone is happy! "







