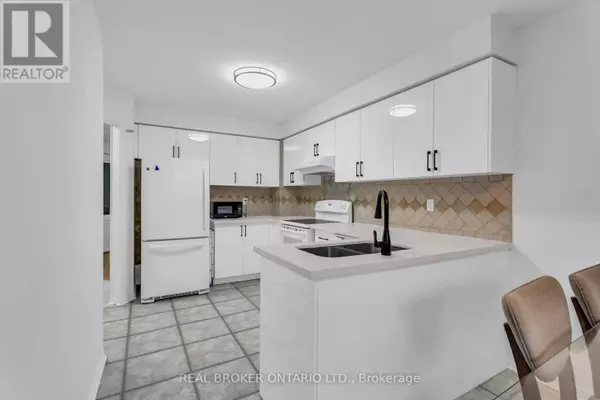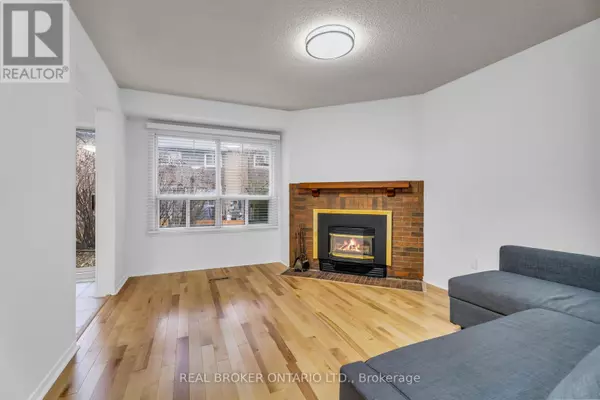3 Beds
3 Baths
1,399 SqFt
3 Beds
3 Baths
1,399 SqFt
Key Details
Property Type Condo
Sub Type Condominium/Strata
Listing Status Active
Purchase Type For Rent
Square Footage 1,399 sqft
Subdivision Erin Mills
MLS® Listing ID W11895901
Bedrooms 3
Half Baths 1
Originating Board Toronto Regional Real Estate Board
Property Description
Location
Province ON
Rooms
Extra Room 1 Second level 3.8 m X 3.2 m Bedroom
Extra Room 2 Second level 3.75 m X 3.03 m Bedroom
Extra Room 3 Second level 5 m X 3.8 m Primary Bedroom
Extra Room 4 Main level 3.5 m X 2.6 m Kitchen
Extra Room 5 Main level 2.6 m X 2.36 m Eating area
Extra Room 6 Main level 4.45 m X 3.6 m Family room
Interior
Heating Forced air
Cooling Central air conditioning
Flooring Ceramic, Hardwood
Exterior
Parking Features Yes
Community Features Pet Restrictions, Community Centre
View Y/N No
Total Parking Spaces 2
Private Pool No
Building
Story 2
Others
Ownership Condominium/Strata
Acceptable Financing Monthly
Listing Terms Monthly
"My job is to find and attract mastery-based agents to the office, protect the culture, and make sure everyone is happy! "







