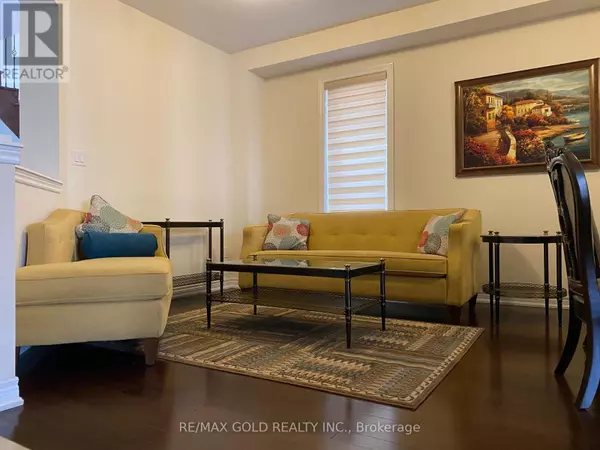4 Beds
4 Baths
2,999 SqFt
4 Beds
4 Baths
2,999 SqFt
Key Details
Property Type Single Family Home
Sub Type Freehold
Listing Status Active
Purchase Type For Rent
Square Footage 2,999 sqft
Subdivision Vales Of Castlemore
MLS® Listing ID W11895796
Bedrooms 4
Half Baths 1
Originating Board Toronto Regional Real Estate Board
Property Description
Location
Province ON
Rooms
Extra Room 1 Second level 5.43 m X 5.2 m Primary Bedroom
Extra Room 2 Second level 4.23 m X 3.36 m Bedroom 2
Extra Room 3 Second level 3.66 m X 3.66 m Bedroom 3
Extra Room 4 Second level 4.23 m X 3.17 m Bedroom 4
Extra Room 5 Second level 3.04 m X 2.99 m Media
Extra Room 6 Main level 2.93 m X 2.75 m Den
Interior
Heating Forced air
Cooling Central air conditioning
Flooring Hardwood, Tile
Exterior
Parking Features Yes
View Y/N No
Total Parking Spaces 3
Private Pool No
Building
Story 2
Sewer Sanitary sewer
Others
Ownership Freehold
Acceptable Financing Monthly
Listing Terms Monthly
"My job is to find and attract mastery-based agents to the office, protect the culture, and make sure everyone is happy! "







