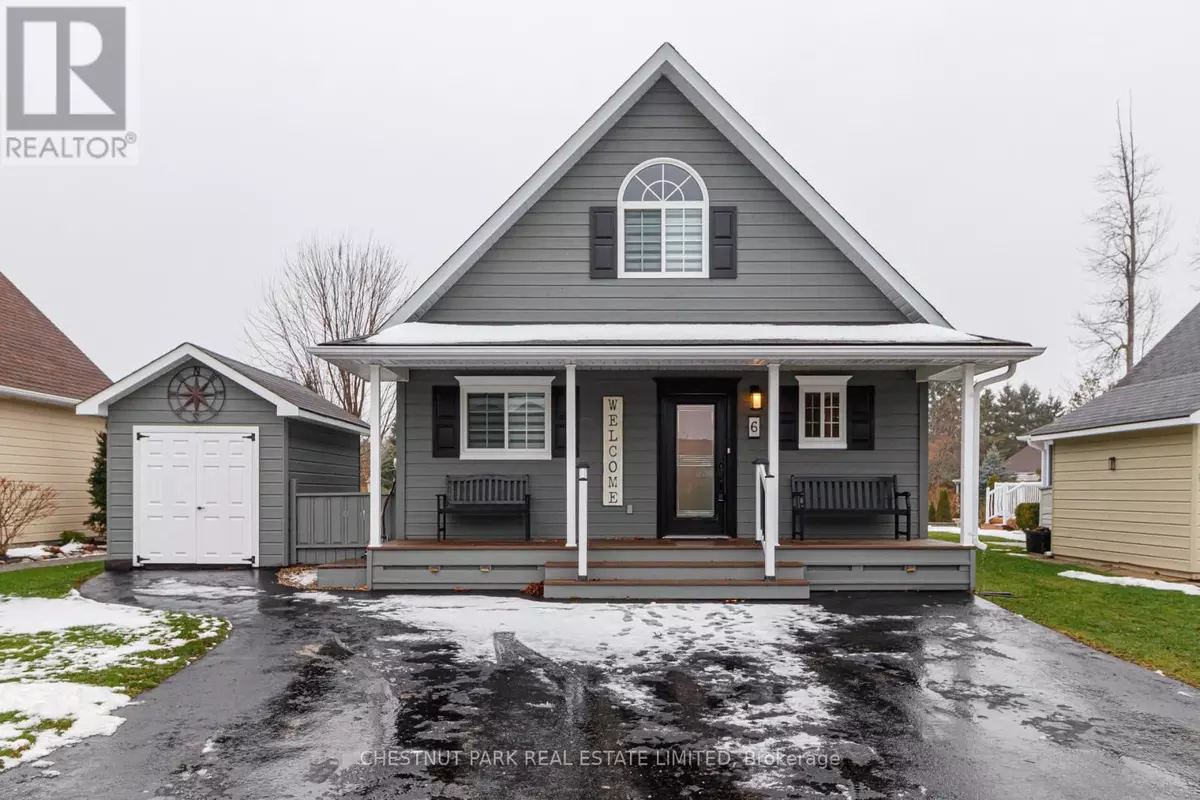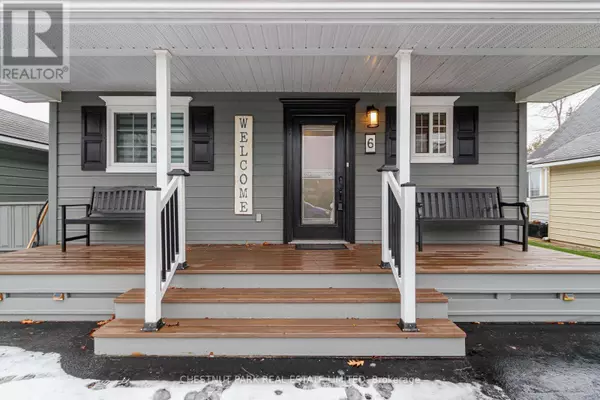4 Beds
2 Baths
699 SqFt
4 Beds
2 Baths
699 SqFt
Key Details
Property Type Single Family Home
Sub Type Freehold
Listing Status Active
Purchase Type For Sale
Square Footage 699 sqft
Price per Sqft $814
Subdivision Wasaga Beach
MLS® Listing ID S11895540
Bedrooms 4
Half Baths 1
Originating Board Toronto Regional Real Estate Board
Property Description
Location
Province ON
Rooms
Extra Room 1 Second level 4.3 m X 3.69 m Primary Bedroom
Extra Room 2 Second level 4.3 m X 3.02 m Bedroom 2
Extra Room 3 Second level 2.38 m X 1.25 m Bathroom
Extra Room 4 Second level 2.01 m X 0.91 m Bathroom
Extra Room 5 Ground level 4.24 m X 3.5 m Living room
Extra Room 6 Ground level 3.53 m X 3.26 m Dining room
Interior
Heating Forced air
Cooling Central air conditioning
Flooring Laminate, Carpeted, Tile
Exterior
Parking Features No
Community Features Community Centre
View Y/N No
Total Parking Spaces 2
Private Pool Yes
Building
Story 1.5
Sewer Sanitary sewer
Others
Ownership Freehold
"My job is to find and attract mastery-based agents to the office, protect the culture, and make sure everyone is happy! "







