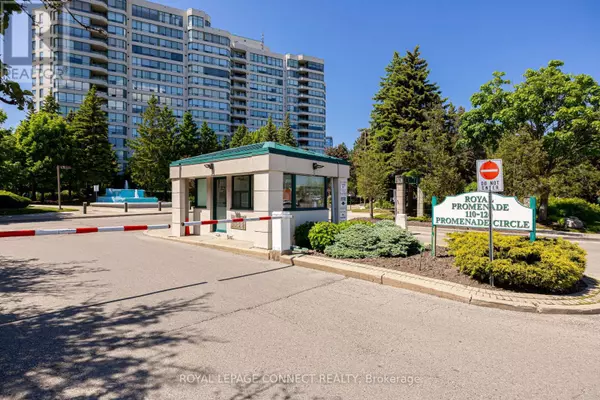2 Beds
2 Baths
999 SqFt
2 Beds
2 Baths
999 SqFt
Key Details
Property Type Condo
Sub Type Condominium/Strata
Listing Status Active
Purchase Type For Sale
Square Footage 999 sqft
Price per Sqft $800
Subdivision Brownridge
MLS® Listing ID N11895645
Bedrooms 2
Condo Fees $928/mo
Originating Board Toronto Regional Real Estate Board
Property Description
Location
Province ON
Rooms
Extra Room 1 Flat 3.89 m X 2.46 m Kitchen
Extra Room 2 Flat 3.3 m X 3.2 m Dining room
Extra Room 3 Flat 3.2 m X 2.59 m Living room
Extra Room 4 Flat 4.34 m X 3.33 m Primary Bedroom
Extra Room 5 Flat 3.73 m X 2.8 m Bedroom 2
Interior
Heating Forced air
Cooling Central air conditioning
Flooring Hardwood
Exterior
Parking Features Yes
Community Features Pets not Allowed
View Y/N No
Total Parking Spaces 1
Private Pool No
Others
Ownership Condominium/Strata
"My job is to find and attract mastery-based agents to the office, protect the culture, and make sure everyone is happy! "







