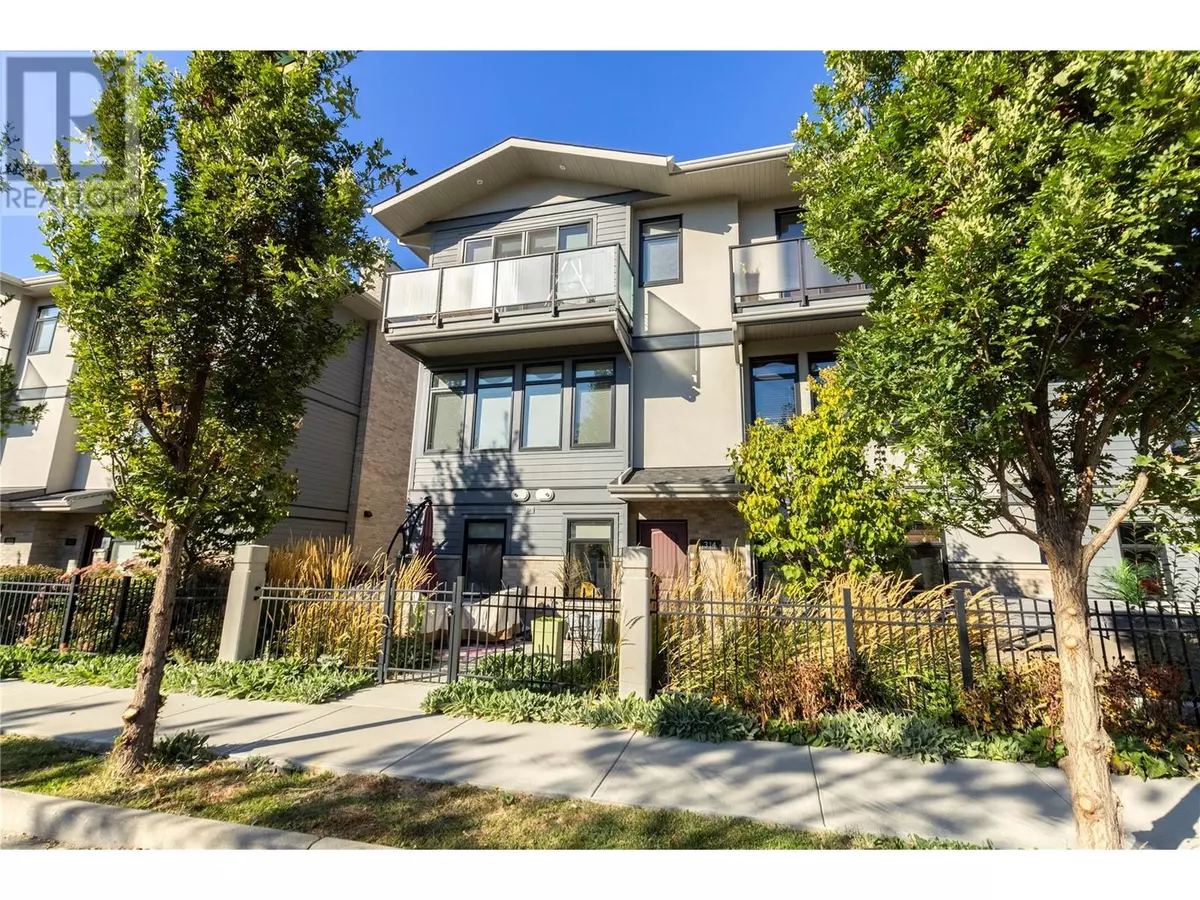3 Beds
3 Baths
1,752 SqFt
3 Beds
3 Baths
1,752 SqFt
Key Details
Property Type Townhouse
Sub Type Townhouse
Listing Status Active
Purchase Type For Sale
Square Footage 1,752 sqft
Price per Sqft $453
Subdivision Kelowna South
MLS® Listing ID 10330549
Bedrooms 3
Half Baths 1
Condo Fees $322/mo
Originating Board Association of Interior REALTORS®
Year Built 2017
Property Description
Location
Province BC
Zoning Unknown
Rooms
Extra Room 1 Second level 10'5'' x 4'11'' 4pc Ensuite bath
Extra Room 2 Second level 14'4'' x 10' Bedroom
Extra Room 3 Second level 10'5'' x 4'11'' 4pc Ensuite bath
Extra Room 4 Second level 14'4'' x 11'2'' Primary Bedroom
Extra Room 5 Basement 8'5'' x 11'7'' Foyer
Extra Room 6 Basement 10'3'' x 11'7'' Bedroom
Interior
Heating Forced air, See remarks
Cooling Central air conditioning
Flooring Hardwood, Tile
Fireplaces Type Unknown
Exterior
Parking Features Yes
Garage Spaces 2.0
Garage Description 2
Community Features Pets Allowed, Pet Restrictions, Pets Allowed With Restrictions, Rentals Allowed
View Y/N No
Roof Type Unknown
Total Parking Spaces 4
Private Pool No
Building
Lot Description Landscaped
Story 3
Sewer Municipal sewage system
Others
Ownership Strata
"My job is to find and attract mastery-based agents to the office, protect the culture, and make sure everyone is happy! "







