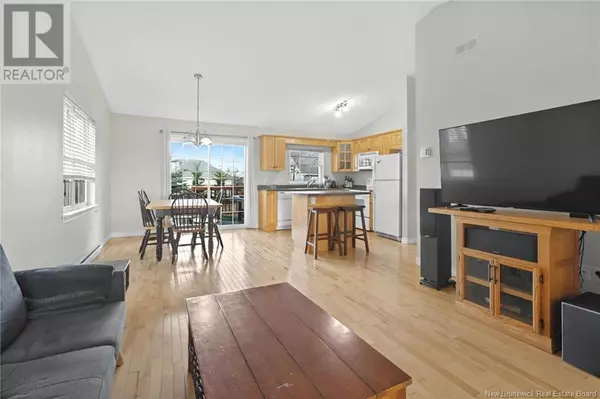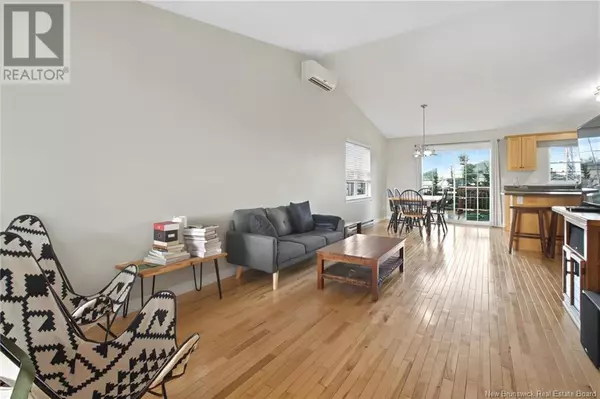2 Beds
2 Baths
971 SqFt
2 Beds
2 Baths
971 SqFt
Key Details
Property Type Single Family Home
Sub Type Freehold
Listing Status Active
Purchase Type For Sale
Square Footage 971 sqft
Price per Sqft $339
MLS® Listing ID NB110267
Bedrooms 2
Originating Board New Brunswick Real Estate Board
Lot Size 10,161 Sqft
Acres 10161.132
Property Description
Location
Province NB
Rooms
Extra Room 1 Basement 5'5'' x 7'4'' 4pc Bathroom
Extra Room 2 Basement 19'4'' x 12'11'' Bonus Room
Extra Room 3 Basement 26' x 15'8'' Family room
Extra Room 4 Main level X Laundry room
Extra Room 5 Main level 9'3'' x 7'5'' 4pc Bathroom
Extra Room 6 Main level 16'3'' x 12' Bedroom
Interior
Heating Baseboard heaters, Heat Pump
Cooling Heat Pump
Flooring Laminate, Hardwood
Exterior
Parking Features Yes
Fence Fully Fenced
View Y/N No
Private Pool No
Building
Lot Description Landscaped
Sewer Municipal sewage system
Others
Ownership Freehold
"My job is to find and attract mastery-based agents to the office, protect the culture, and make sure everyone is happy! "







