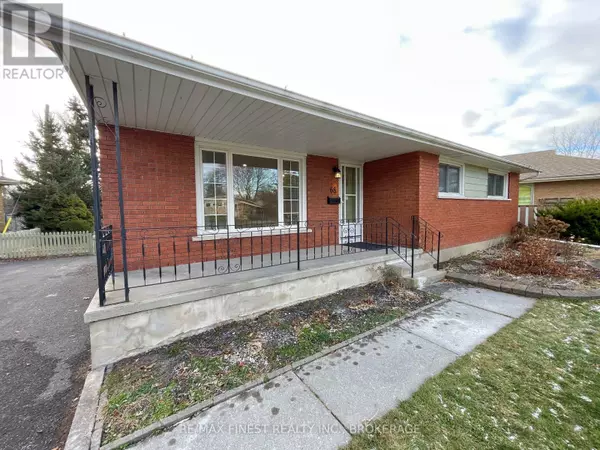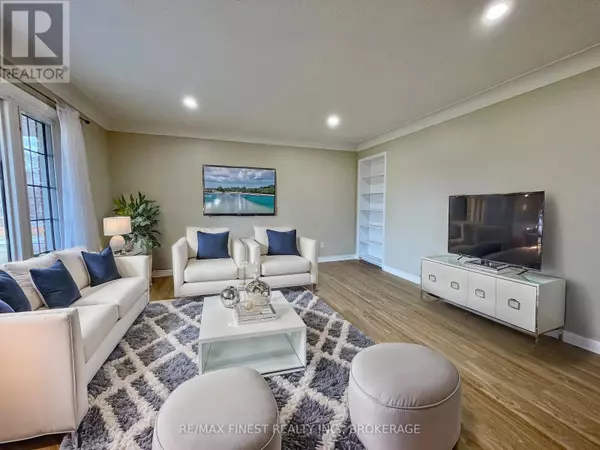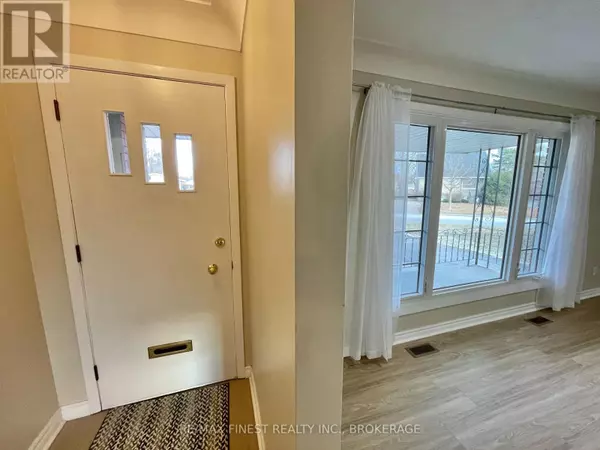4 Beds
3 Baths
4 Beds
3 Baths
Key Details
Property Type Single Family Home
Sub Type Freehold
Listing Status Active
Purchase Type For Sale
Subdivision Central City West
MLS® Listing ID X11894858
Style Bungalow
Bedrooms 4
Half Baths 1
Originating Board Kingston & Area Real Estate Association
Property Description
Location
Province ON
Rooms
Extra Room 1 Basement 3.46 m X 3.85 m Bedroom
Extra Room 2 Basement 10.3 m X 3.57 m Recreational, Games room
Extra Room 3 Basement 2.01 m X 2.3 m Bathroom
Extra Room 4 Main level 4.28 m X 3.02 m Kitchen
Extra Room 5 Main level 4.65 m X 4.38 m Living room
Extra Room 6 Main level 3.04 m X 2.98 m Dining room
Interior
Heating Forced air
Cooling Central air conditioning
Flooring Vinyl, Laminate, Carpeted
Exterior
Parking Features No
View Y/N No
Total Parking Spaces 4
Private Pool No
Building
Story 1
Sewer Sanitary sewer
Architectural Style Bungalow
Others
Ownership Freehold
"My job is to find and attract mastery-based agents to the office, protect the culture, and make sure everyone is happy! "







