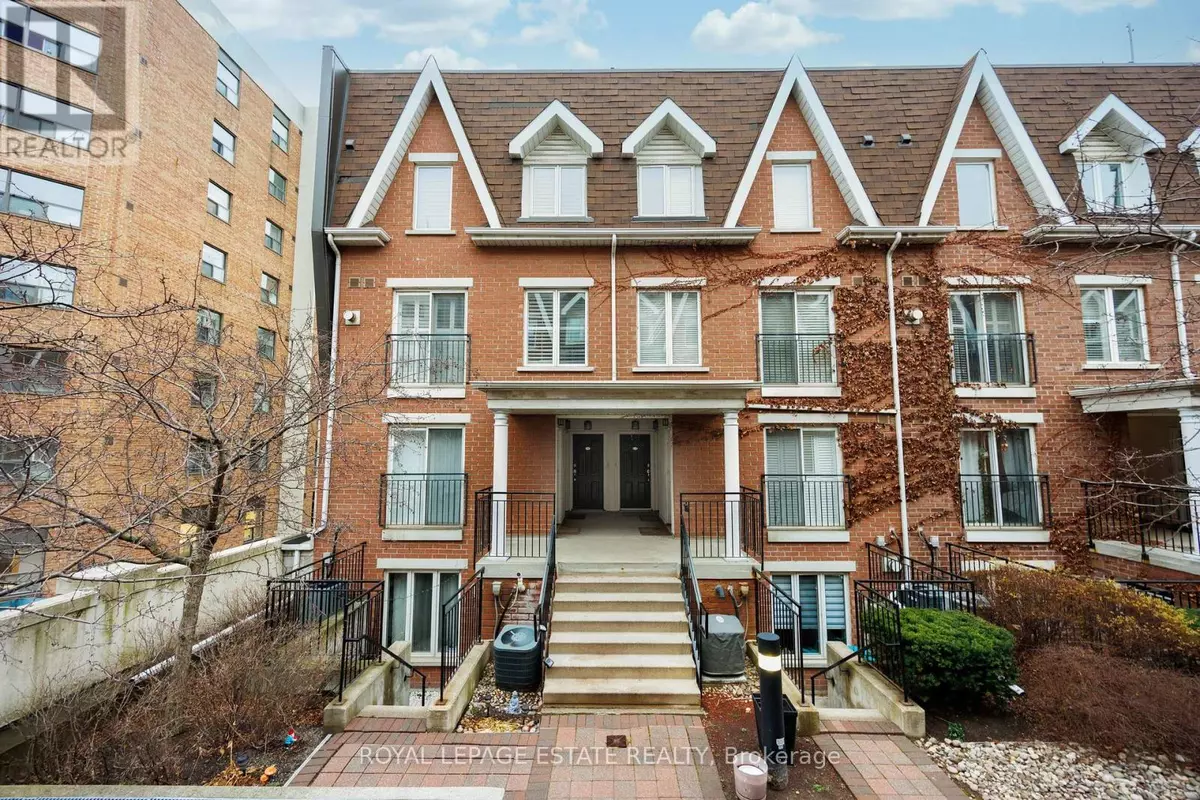3 Beds
2 Baths
999 SqFt
3 Beds
2 Baths
999 SqFt
Key Details
Property Type Townhouse
Sub Type Townhouse
Listing Status Active
Purchase Type For Sale
Square Footage 999 sqft
Price per Sqft $880
Subdivision South Parkdale
MLS® Listing ID W11894989
Bedrooms 3
Half Baths 1
Condo Fees $486/mo
Originating Board Toronto Regional Real Estate Board
Property Description
Location
Province ON
Rooms
Extra Room 1 Second level 3.14 m X 2.82 m Primary Bedroom
Extra Room 2 Second level 2.35 m X 2.4 m Bedroom 2
Extra Room 3 Second level 3.48 m X 2 m Den
Extra Room 4 Second level 2.3 m X 1.51 m Bathroom
Extra Room 5 Main level 5.29 m X 3.12 m Living room
Extra Room 6 Main level 5.29 m X 3.12 m Dining room
Interior
Heating Forced air
Cooling Central air conditioning
Flooring Laminate, Tile
Fireplaces Number 1
Exterior
Parking Features Yes
Community Features Pet Restrictions
View Y/N No
Total Parking Spaces 1
Private Pool No
Building
Story 2
Others
Ownership Condominium/Strata
"My job is to find and attract mastery-based agents to the office, protect the culture, and make sure everyone is happy! "







