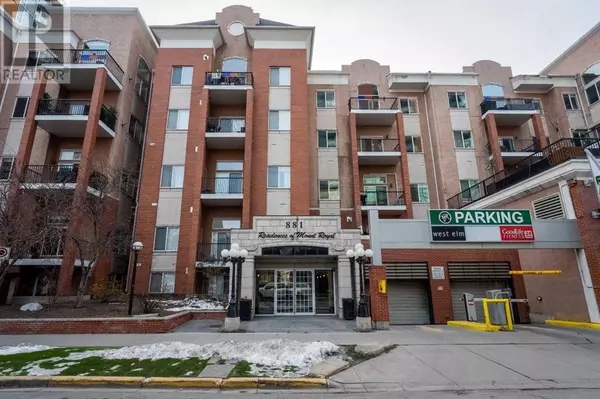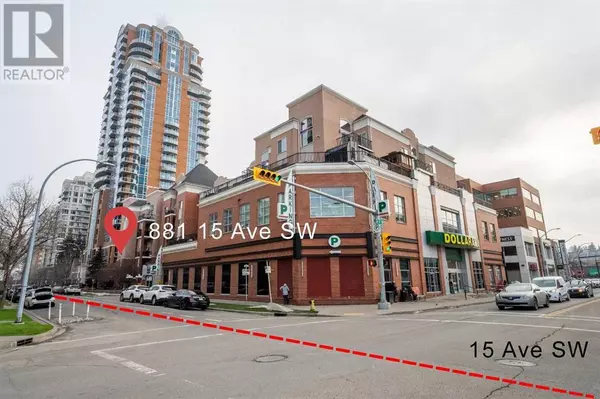2 Beds
2 Baths
952 SqFt
2 Beds
2 Baths
952 SqFt
Key Details
Property Type Condo
Sub Type Condominium/Strata
Listing Status Active
Purchase Type For Sale
Square Footage 952 sqft
Price per Sqft $393
Subdivision Beltline
MLS® Listing ID A2183224
Bedrooms 2
Condo Fees $766/mo
Originating Board Calgary Real Estate Board
Year Built 2001
Property Description
Location
Province AB
Rooms
Extra Room 1 Main level 8.08 Ft x 7.92 Ft Kitchen
Extra Room 2 Main level 157.00 Ft x 15.25 Ft Living room
Extra Room 3 Main level 10.17 Ft x 9.42 Ft Dining room
Extra Room 4 Main level 11.92 Ft x 10.92 Ft Primary Bedroom
Extra Room 5 Main level 11.08 Ft x 9.33 Ft Bedroom
Extra Room 6 Main level 7.92 Ft x 4.92 Ft 4pc Bathroom
Interior
Heating Baseboard heaters,
Cooling None
Flooring Carpeted, Tile
Fireplaces Number 1
Exterior
Parking Features Yes
Community Features Pets Allowed With Restrictions
View Y/N No
Total Parking Spaces 1
Private Pool No
Building
Story 4
Others
Ownership Condominium/Strata
"My job is to find and attract mastery-based agents to the office, protect the culture, and make sure everyone is happy! "







