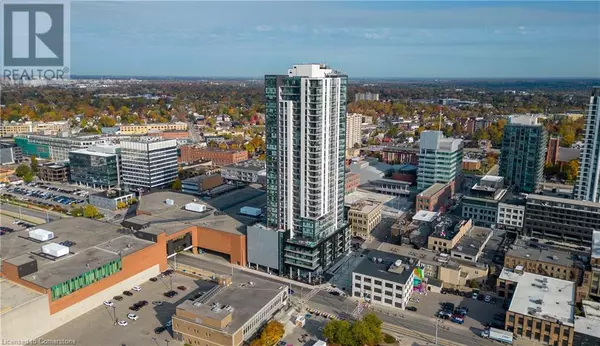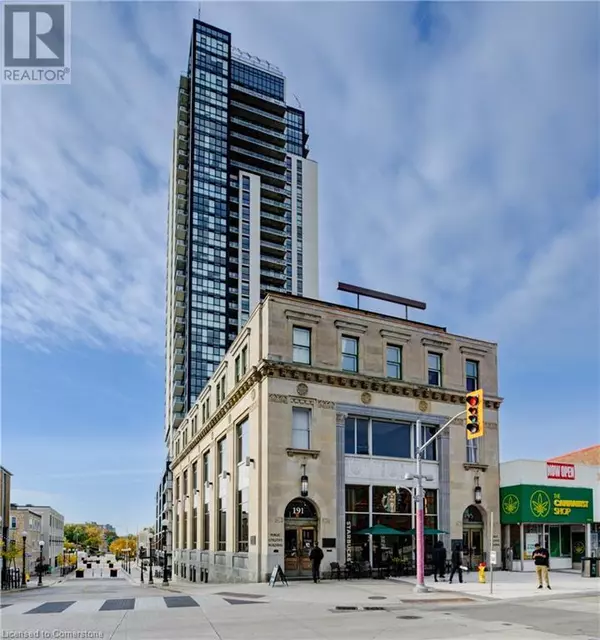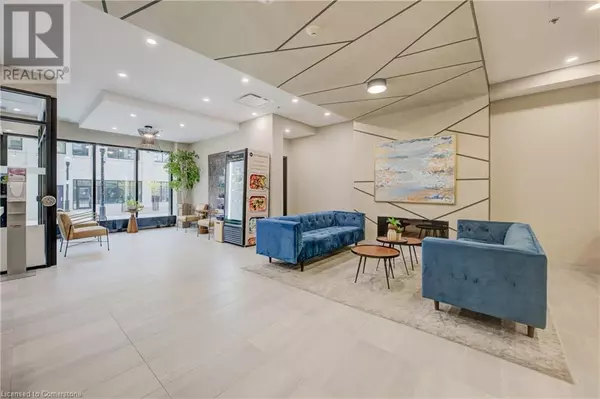2 Beds
2 Baths
811 SqFt
2 Beds
2 Baths
811 SqFt
Key Details
Property Type Condo
Sub Type Condominium
Listing Status Active
Purchase Type For Sale
Square Footage 811 sqft
Price per Sqft $789
Subdivision 313 - Downtown Kitchener/W. Ward
MLS® Listing ID 40685323
Bedrooms 2
Condo Fees $597/mo
Originating Board Cornerstone - Waterloo Region
Year Built 2021
Property Description
Location
Province ON
Rooms
Extra Room 1 Main level 1'1'' x 1'1'' Laundry room
Extra Room 2 Main level 10'5'' x 5'2'' 4pc Bathroom
Extra Room 3 Main level 11'10'' x 9'5'' Bedroom
Extra Room 4 Main level 12'2'' x 10'11'' Living room
Extra Room 5 Main level 10'11'' x 10'4'' Kitchen
Extra Room 6 Main level 8'5'' x 4'9'' 3pc Bathroom
Interior
Heating Forced air,
Cooling Central air conditioning
Exterior
Parking Features Yes
View Y/N No
Total Parking Spaces 1
Private Pool No
Building
Story 1
Sewer Municipal sewage system
Others
Ownership Condominium
"My job is to find and attract mastery-based agents to the office, protect the culture, and make sure everyone is happy! "







