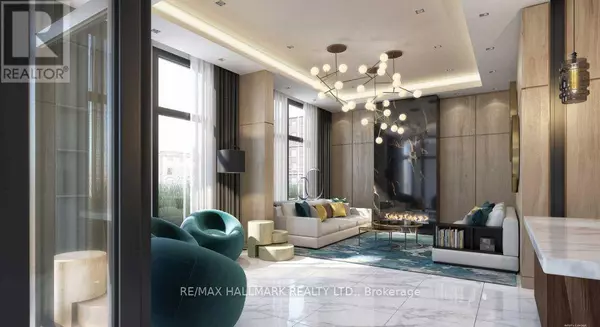2 Beds
2 Baths
599 SqFt
2 Beds
2 Baths
599 SqFt
Key Details
Property Type Condo
Sub Type Condominium/Strata
Listing Status Active
Purchase Type For Sale
Square Footage 599 sqft
Price per Sqft $1,131
Subdivision Pringle Creek
MLS® Listing ID E11894364
Bedrooms 2
Condo Fees $505/mo
Originating Board Toronto Regional Real Estate Board
Property Description
Location
Province ON
Rooms
Extra Room 1 Flat 3.07 m X 2.59 m Living room
Extra Room 2 Flat 3.05 m X 2.62 m Dining room
Extra Room 3 Flat 3.05 m X 2.62 m Kitchen
Extra Room 4 Flat 3.05 m X 3.68 m Primary Bedroom
Extra Room 5 Flat 3.05 m X 3.35 m Bedroom 2
Interior
Heating Forced air
Cooling Central air conditioning
Flooring Laminate
Exterior
Parking Features No
Community Features Pet Restrictions
View Y/N No
Private Pool No
Building
Lot Description Landscaped, Lawn sprinkler
Others
Ownership Condominium/Strata
"My job is to find and attract mastery-based agents to the office, protect the culture, and make sure everyone is happy! "







