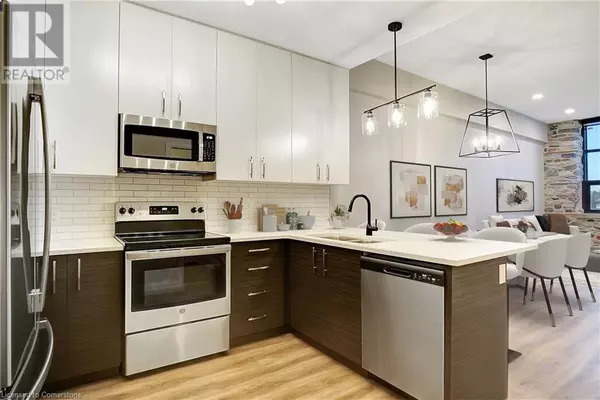1 Bed
1 Bath
810 SqFt
1 Bed
1 Bath
810 SqFt
Key Details
Property Type Single Family Home
Sub Type Freehold
Listing Status Active
Purchase Type For Rent
Square Footage 810 sqft
Subdivision 20 - City Core/Wellington
MLS® Listing ID 40685489
Bedrooms 1
Originating Board Cornerstone - Hamilton-Burlington
Property Description
Location
Province ON
Rooms
Extra Room 1 Main level 6'4'' x 6'7'' Laundry room
Extra Room 2 Main level 13'7'' x 9'3'' Primary Bedroom
Extra Room 3 Main level Measurements not available 4pc Bathroom
Extra Room 4 Main level 13'0'' x 10'7'' Living room
Extra Room 5 Main level 11'2'' x 10'7'' Dinette
Extra Room 6 Main level 11'9'' x 10'7'' Kitchen
Interior
Heating Forced air
Cooling Central air conditioning
Exterior
Parking Features No
Community Features High Traffic Area, Quiet Area, Community Centre, School Bus
View Y/N No
Private Pool No
Building
Story 1
Sewer Municipal sewage system
Others
Ownership Freehold
Acceptable Financing Monthly
Listing Terms Monthly
"My job is to find and attract mastery-based agents to the office, protect the culture, and make sure everyone is happy! "







