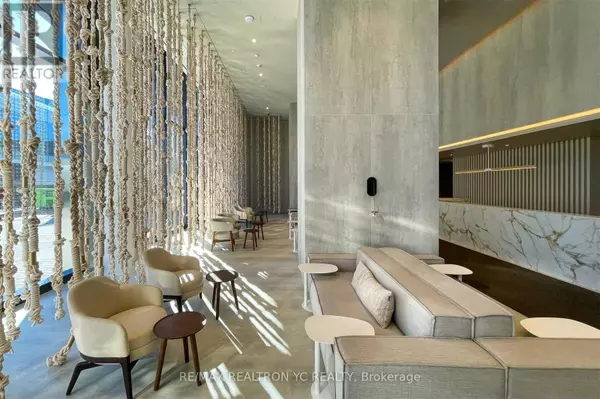2 Beds
2 Baths
599 SqFt
2 Beds
2 Baths
599 SqFt
Key Details
Property Type Condo
Sub Type Condominium/Strata
Listing Status Active
Purchase Type For Rent
Square Footage 599 sqft
Subdivision Waterfront Communities C8
MLS® Listing ID C11893676
Bedrooms 2
Originating Board Toronto Regional Real Estate Board
Property Description
Location
Province ON
Rooms
Extra Room 1 Main level 2.74 m X 3.08 m Living room
Extra Room 2 Main level 2.77 m X 3.44 m Dining room
Extra Room 3 Main level 2.77 m X 3.44 m Kitchen
Extra Room 4 Main level 2.74 m X 2.89 m Primary Bedroom
Extra Room 5 Main level 2.83 m X 2.43 m Den
Interior
Heating Forced air
Cooling Central air conditioning
Flooring Laminate
Exterior
Parking Features No
Community Features Pet Restrictions
View Y/N No
Private Pool No
Others
Ownership Condominium/Strata
Acceptable Financing Monthly
Listing Terms Monthly
"My job is to find and attract mastery-based agents to the office, protect the culture, and make sure everyone is happy! "







