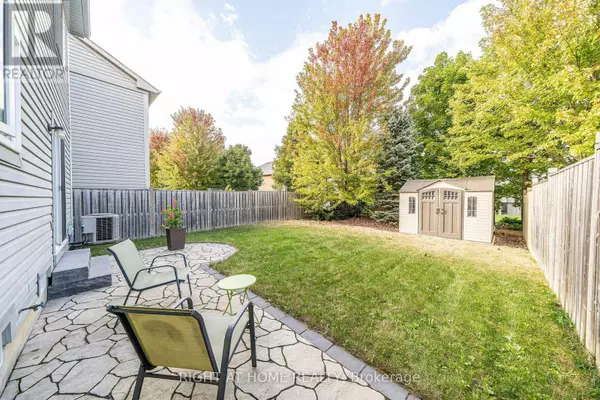3 Beds
2 Baths
3 Beds
2 Baths
Key Details
Property Type Single Family Home
Sub Type Freehold
Listing Status Active
Purchase Type For Rent
Subdivision Windfields
MLS® Listing ID E11893709
Bedrooms 3
Originating Board Toronto Regional Real Estate Board
Property Description
Location
Province ON
Rooms
Extra Room 1 Second level 3.17 m X 3.2 m Primary Bedroom
Extra Room 2 Second level 2.88 m X 3.23 m Bedroom 2
Extra Room 3 Second level 3.2 m X 3.35 m Bedroom 3
Extra Room 4 Ground level 3.5 m X 4.66 m Living room
Extra Room 5 Ground level 2.74 m X 3.35 m Kitchen
Extra Room 6 Ground level 3.5 m X 4.66 m Dining room
Interior
Heating Forced air
Cooling Central air conditioning
Flooring Hardwood, Tile
Exterior
Parking Features Yes
Fence Fenced yard
Community Features School Bus
View Y/N No
Total Parking Spaces 2
Private Pool No
Building
Story 2
Sewer Sanitary sewer
Others
Ownership Freehold
Acceptable Financing Monthly
Listing Terms Monthly
"My job is to find and attract mastery-based agents to the office, protect the culture, and make sure everyone is happy! "







