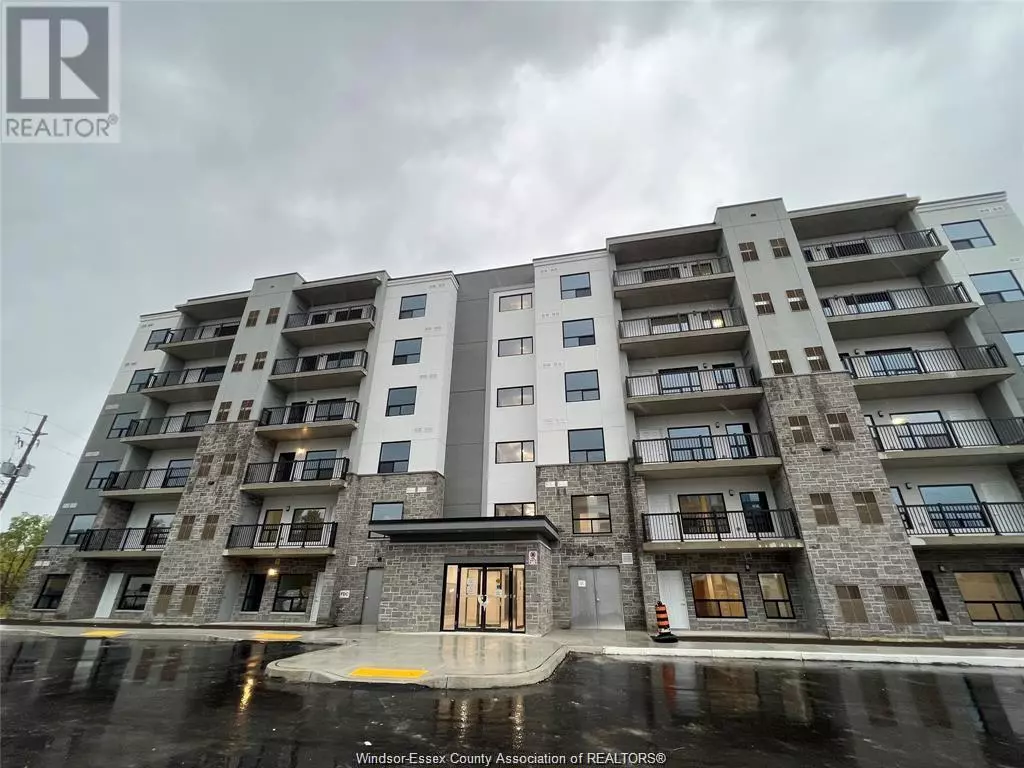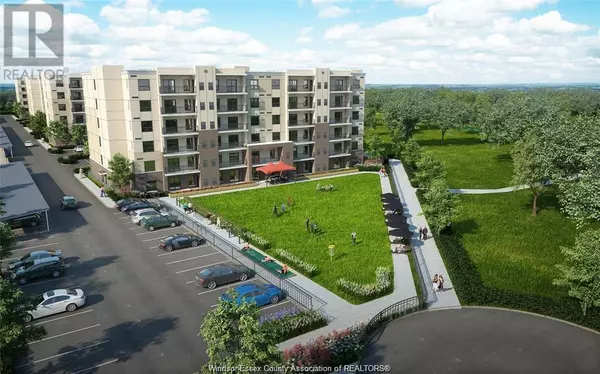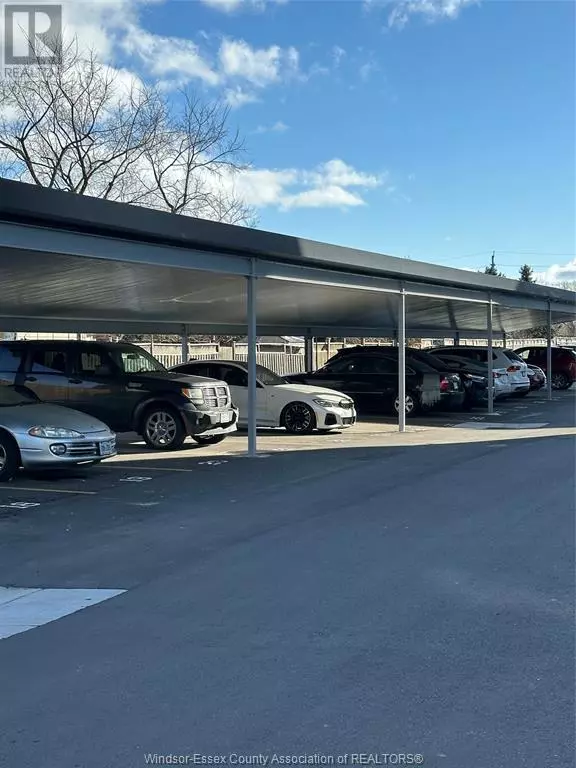
2 Beds
2 Baths
1,095 SqFt
2 Beds
2 Baths
1,095 SqFt
Key Details
Property Type Condo
Sub Type Condominium/Strata
Listing Status Active
Purchase Type For Sale
Square Footage 1,095 sqft
Price per Sqft $433
MLS® Listing ID 24029449
Bedrooms 2
Condo Fees $298/mo
Originating Board Windsor-Essex County Association of REALTORS®
Year Built 2023
Property Description
Location
Province ON
Rooms
Extra Room 1 Main level Measurements not available 4pc Ensuite bath
Extra Room 2 Main level Measurements not available 3pc Ensuite bath
Extra Room 3 Main level Measurements not available Balcony
Extra Room 4 Main level Measurements not available Utility room
Extra Room 5 Main level Measurements not available Laundry room
Extra Room 6 Main level Measurements not available Kitchen
Interior
Heating Forced air, Furnace,
Cooling Central air conditioning
Flooring Ceramic/Porcelain, Cushion/Lino/Vinyl
Exterior
Parking Features No
View Y/N Yes
View Waterfront - South West
Private Pool No
Building
Lot Description Landscaped
Others
Ownership Condominium/Strata

"My job is to find and attract mastery-based agents to the office, protect the culture, and make sure everyone is happy! "







