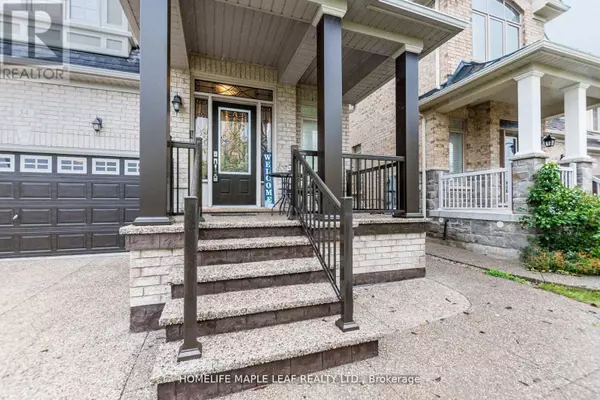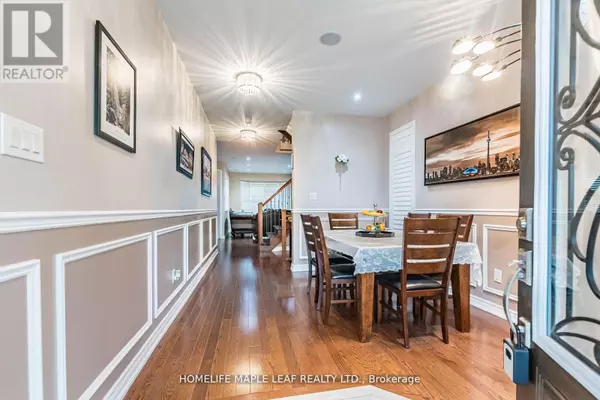5 Beds
4 Baths
5 Beds
4 Baths
Key Details
Property Type Single Family Home
Sub Type Freehold
Listing Status Active
Purchase Type For Sale
Subdivision Georgetown
MLS® Listing ID W11893559
Bedrooms 5
Half Baths 1
Originating Board Toronto Regional Real Estate Board
Property Description
Location
Province ON
Rooms
Extra Room 1 Second level 4.57 m X 3.38 m Primary Bedroom
Extra Room 2 Second level 5.24 m X 3.87 m Bedroom 2
Extra Room 3 Second level 3.87 m X 3.32 m Bedroom 3
Extra Room 4 Second level 3.05 m X 2.77 m Bedroom 4
Extra Room 5 Second level 1.7 m X 1.31 m Laundry room
Extra Room 6 Basement 6.95 m X 3.32 m Living room
Interior
Heating Forced air
Cooling Central air conditioning
Flooring Laminate, Ceramic, Porcelain Tile, Hardwood
Exterior
Parking Features Yes
Fence Fenced yard
Community Features Community Centre
View Y/N No
Total Parking Spaces 4
Private Pool No
Building
Story 2
Sewer Sanitary sewer
Others
Ownership Freehold
"My job is to find and attract mastery-based agents to the office, protect the culture, and make sure everyone is happy! "







