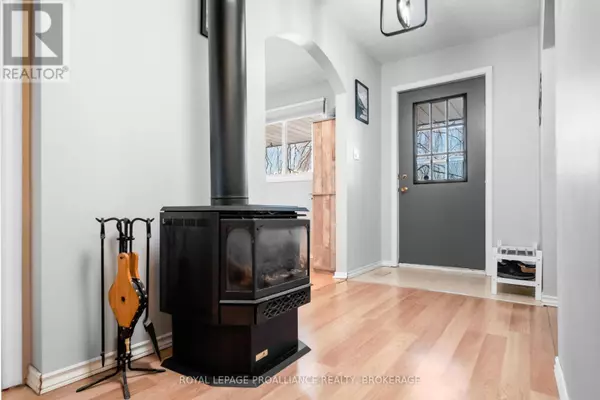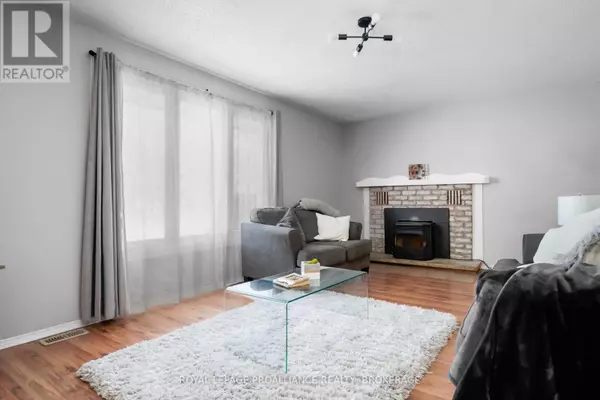3 Beds
2 Baths
1,099 SqFt
3 Beds
2 Baths
1,099 SqFt
Key Details
Property Type Single Family Home
Sub Type Freehold
Listing Status Active
Purchase Type For Sale
Square Footage 1,099 sqft
Price per Sqft $382
Subdivision Greater Napanee
MLS® Listing ID X11893607
Style Bungalow
Bedrooms 3
Half Baths 1
Originating Board Kingston & Area Real Estate Association
Property Description
Location
Province ON
Rooms
Extra Room 1 Main level 3.39 m X 3.27 m Kitchen
Extra Room 2 Main level 2.68 m X 3.27 m Dining room
Extra Room 3 Main level 2.4 m X 2.14 m Laundry room
Extra Room 4 Main level 6.2 m X 3.64 m Living room
Extra Room 5 Main level 3.63 m X 2.93 m Primary Bedroom
Extra Room 6 Main level 2.52 m X 3.94 m Bedroom 2
Interior
Heating Forced air
Cooling Central air conditioning
Fireplaces Number 2
Fireplaces Type Stove
Exterior
Parking Features Yes
Community Features School Bus
View Y/N No
Total Parking Spaces 12
Private Pool No
Building
Story 1
Sewer Septic System
Architectural Style Bungalow
Others
Ownership Freehold
"My job is to find and attract mastery-based agents to the office, protect the culture, and make sure everyone is happy! "







