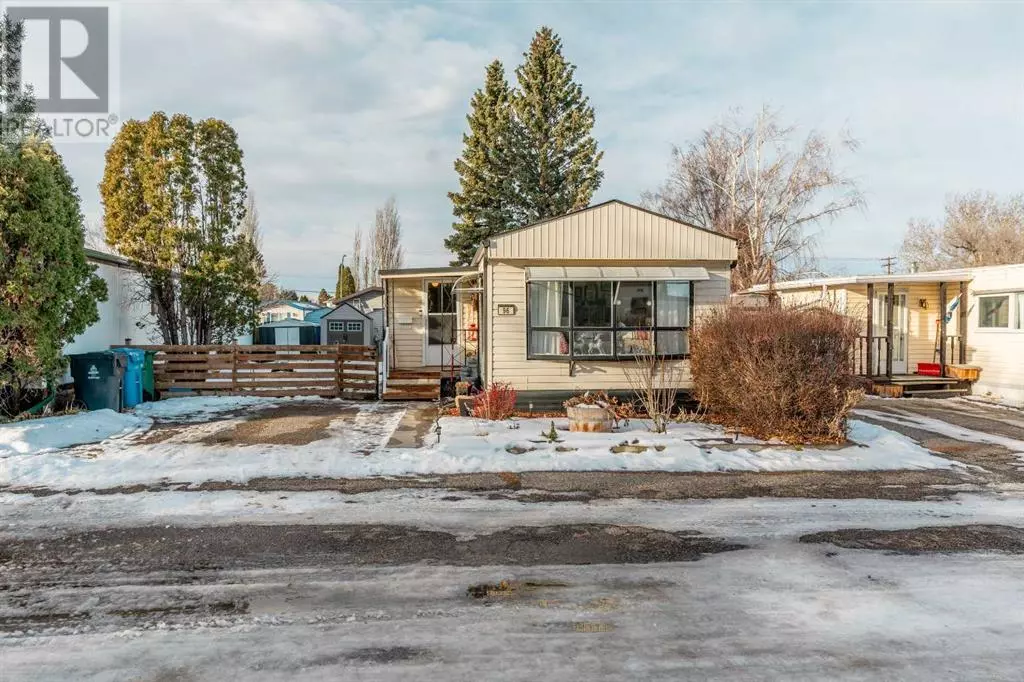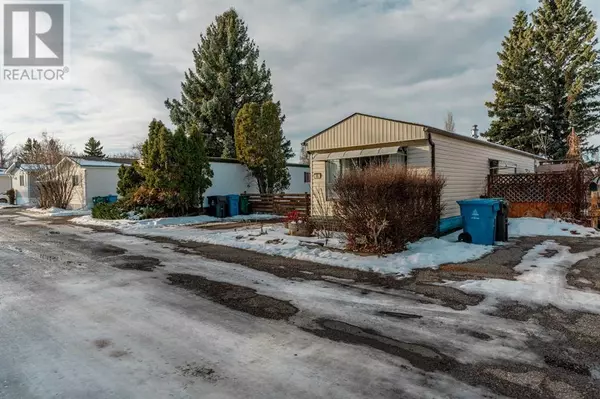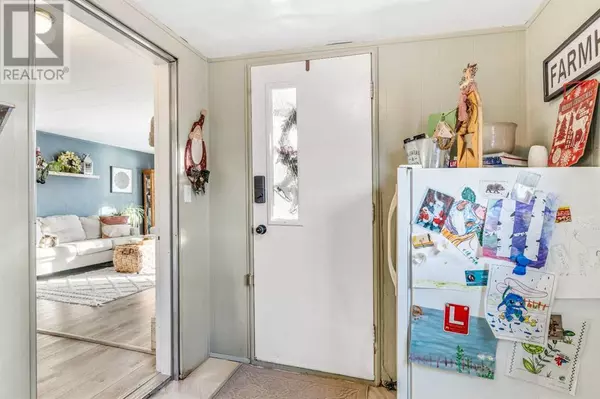Nestled in the peaceful and sought-after Redwood neighborhood on the south side of Lethbridge, this beautifully updated mobile home offers the perfect balance of comfort, style, and convenience. Set on a spacious lot with a generous backyard, this property provides a serene retreat just minutes away from all the amenities and attractions that make this area so desirable.As you step inside, you’re greeted by a thoughtfully renovated boot room, with warm, Western-inspired details that set the tone for the rest of the home. The main living space is large, open, and filled with natural light from expansive east and south-facing windows. The perfect space to gather with family, entertain friends, or simply unwind in a warm and inviting atmosphere. Vinyl plank flooring throughout the main areas adds both style and durability, complementing the home’s updated finishes.The kitchen has been beautifully updated with timeless white subway tile backsplash featuring dark grout, which makes the stone countertops truly pop. With ample cupboard space and a layout that’s both functional and stylish, it’s the perfect spot to cook, share meals, and create lasting memories. The bathroom is equally stunning, fully renovated with modern finishes, and includes convenient laundry facilities, blending practicality with beauty.Two very large bedrooms offer plenty of space for rest and relaxation, much larger than typical mobile homes, and perfect for any family. The large backyard is your own private oasis, with room for gardening, entertaining, or simply enjoying the outdoors in peace. The quiet street adds to the home’s tranquil appeal, providing the ideal environment for a growing family or those looking to escape the hustle and bustle.This home is just minutes from Henderson Lake Park, the Exhibition Grounds, and several golf courses—giving you access to recreational activities, green space, and more. And with convenient access to grocery stores like Safeway, Superstore, and Real Can adian Wholesale, plus major box stores such as Costco, Walmart, Canadian Tire, and Home Depot, everything you need is close by.This mobile home is a rare find in a prime location, offering the perfect combination of updated features, a spacious layout, and an unbeatable location. Come see how this home can be the perfect place for you and your family to create new memories. (id:24570)









