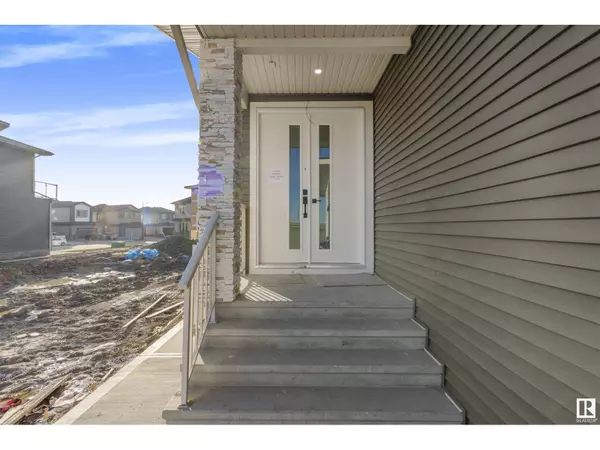
5 Beds
5 Baths
2,646 SqFt
5 Beds
5 Baths
2,646 SqFt
Key Details
Property Type Single Family Home
Listing Status Active
Purchase Type For Sale
Square Footage 2,646 sqft
Price per Sqft $320
Subdivision Irvin Creek
MLS® Listing ID E4416048
Bedrooms 5
Originating Board REALTORS® Association of Edmonton
Year Built 2024
Lot Size 2,613 Sqft
Acres 2613.6
Property Description
Location
Province AB
Rooms
Extra Room 1 Basement 3.4 m X 4.59 m Bedroom 4
Extra Room 2 Basement 3.52 m X 3.76 m Bedroom 5
Extra Room 3 Main level 4.13 m X 3.89 m Living room
Extra Room 4 Main level 3.91 m X 2.72 m Dining room
Extra Room 5 Main level 3.91 m X 3.1 m Kitchen
Extra Room 6 Main level 4.24 m X 4.88 m Family room
Interior
Heating Forced air
Exterior
Parking Features Yes
View Y/N No
Private Pool No
Building
Story 2

"My job is to find and attract mastery-based agents to the office, protect the culture, and make sure everyone is happy! "







