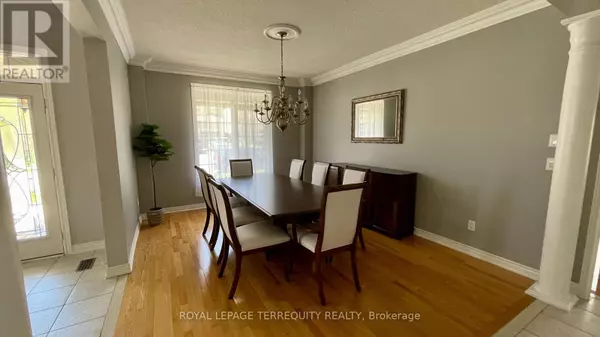
4 Beds
4 Baths
2,499 SqFt
4 Beds
4 Baths
2,499 SqFt
Key Details
Property Type Single Family Home
Sub Type Freehold
Listing Status Active
Purchase Type For Rent
Square Footage 2,499 sqft
Subdivision West Oak Trails
MLS® Listing ID W11892613
Bedrooms 4
Half Baths 1
Originating Board Toronto Regional Real Estate Board
Property Description
Location
Province ON
Rooms
Extra Room 1 Second level 4.89 m X 4.82 m Primary Bedroom
Extra Room 2 Second level 3.49 m X 3 m Bedroom 3
Extra Room 3 Second level 4.91 m X 3.57 m Bedroom 4
Extra Room 4 Basement 8.54 m X 7.82 m Recreational, Games room
Extra Room 5 Ground level 3.97 m X 3.94 m Living room
Extra Room 6 Ground level 4.46 m X 3.57 m Dining room
Interior
Heating Forced air
Cooling Central air conditioning
Flooring Hardwood, Ceramic, Carpeted
Exterior
Parking Features Yes
View Y/N No
Total Parking Spaces 4
Private Pool No
Building
Story 2
Sewer Sanitary sewer
Others
Ownership Freehold
Acceptable Financing Monthly
Listing Terms Monthly

"My job is to find and attract mastery-based agents to the office, protect the culture, and make sure everyone is happy! "







