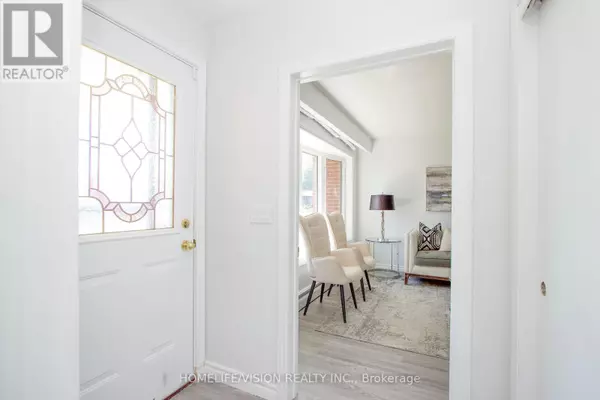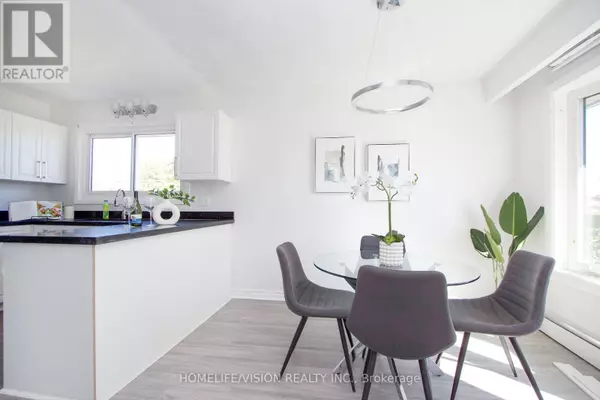6 Beds
2 Baths
6 Beds
2 Baths
Key Details
Property Type Single Family Home
Sub Type Freehold
Listing Status Active
Purchase Type For Sale
Subdivision Central
MLS® Listing ID E11892475
Style Bungalow
Bedrooms 6
Originating Board Toronto Regional Real Estate Board
Property Description
Location
Province ON
Rooms
Extra Room 1 Basement 2.91 m X 3.03 m Kitchen
Extra Room 2 Basement 3.92 m X 4.78 m Bedroom 4
Extra Room 3 Basement 3.89 m X 4.44 m Bedroom 5
Extra Room 4 Basement 3.91 m X 3.14 m Bedroom
Extra Room 5 Basement 3.92 m X 4.78 m Recreational, Games room
Extra Room 6 Main level 3.76 m X 5.85 m Living room
Interior
Heating Radiant heat
Cooling Wall unit
Flooring Laminate
Exterior
Parking Features Yes
View Y/N No
Total Parking Spaces 3
Private Pool No
Building
Story 1
Sewer Sanitary sewer
Architectural Style Bungalow
Others
Ownership Freehold
"My job is to find and attract mastery-based agents to the office, protect the culture, and make sure everyone is happy! "







