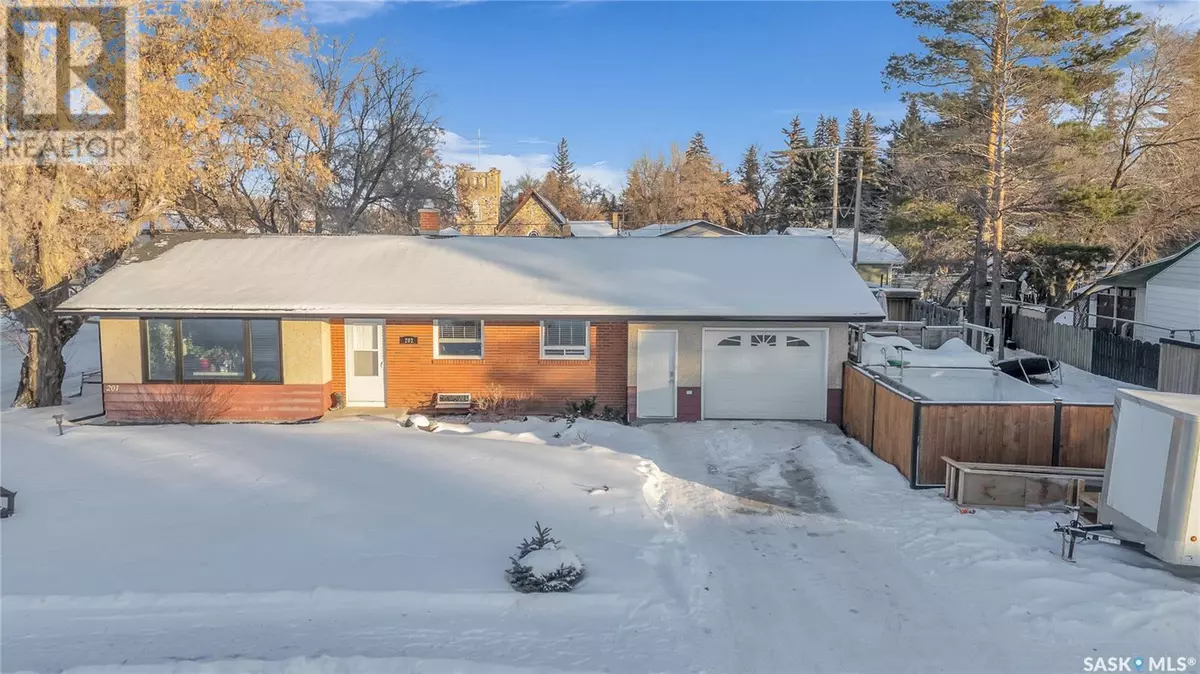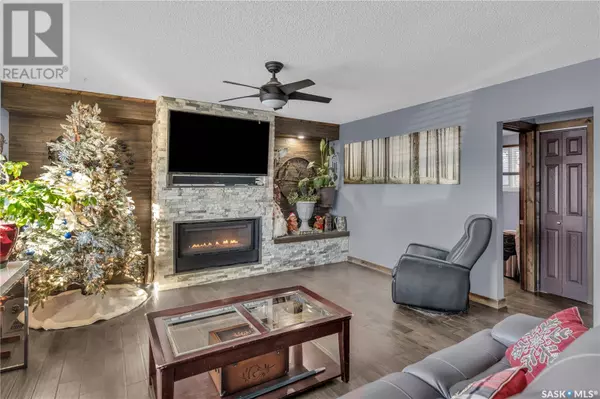
3 Beds
2 Baths
1,072 SqFt
3 Beds
2 Baths
1,072 SqFt
Key Details
Property Type Single Family Home
Sub Type Freehold
Listing Status Active
Purchase Type For Sale
Square Footage 1,072 sqft
Price per Sqft $233
MLS® Listing ID SK990552
Style Bungalow
Bedrooms 3
Originating Board Saskatchewan REALTORS® Association
Year Built 1967
Lot Size 7,500 Sqft
Acres 7500.0
Property Description
Location
Province SK
Rooms
Extra Room 1 Basement 7 ft , 2 in X 6 ft , 7 in Laundry room
Extra Room 2 Basement 8 ft , 11 in X 9 ft , 8 in 3pc Bathroom
Extra Room 3 Basement 9 ft , 10 in X 10 ft , 2 in Office
Extra Room 4 Basement 18 ft , 9 in X 15 ft , 6 in Other
Extra Room 5 Main level 10 ft , 6 in X 18 ft Kitchen/Dining room
Extra Room 6 Main level 14 ft , 10 in X 15 ft , 7 in Living room
Interior
Heating Forced air,
Cooling Central air conditioning
Fireplaces Type Conventional
Exterior
Parking Features Yes
Fence Fence
View Y/N No
Private Pool Yes
Building
Lot Description Lawn, Underground sprinkler
Story 1
Architectural Style Bungalow
Others
Ownership Freehold

"My job is to find and attract mastery-based agents to the office, protect the culture, and make sure everyone is happy! "







