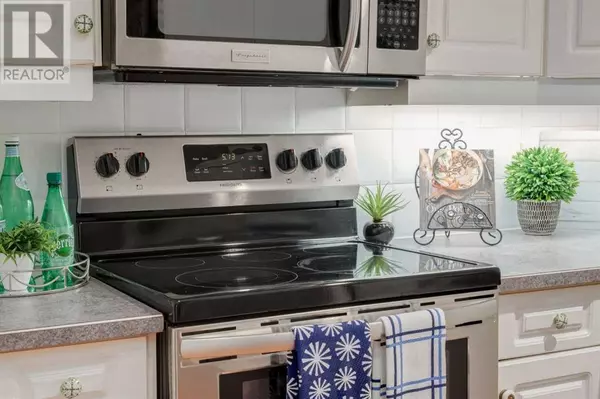3 Beds
3 Baths
1,264 SqFt
3 Beds
3 Baths
1,264 SqFt
Key Details
Property Type Townhouse
Sub Type Townhouse
Listing Status Active
Purchase Type For Sale
Square Footage 1,264 sqft
Price per Sqft $395
Subdivision Richmond
MLS® Listing ID A2183304
Bedrooms 3
Half Baths 1
Condo Fees $250/mo
Originating Board Calgary Real Estate Board
Year Built 1999
Lot Size 6,264 Sqft
Acres 6264.5957
Property Description
Location
Province AB
Rooms
Extra Room 1 Second level 20.00 M x 14.92 M Primary Bedroom
Extra Room 2 Second level 10.25 M x 9.08 M 4pc Bathroom
Extra Room 3 Second level 7.25 M x 3.33 M Other
Extra Room 4 Second level 13.08 M x 9.75 M Bedroom
Extra Room 5 Second level 9.75 M x 3.58 M Other
Extra Room 6 Lower level 15.50 M x 11.33 M Family room
Interior
Heating Other, Forced air,
Cooling None
Flooring Carpeted, Ceramic Tile, Hardwood
Fireplaces Number 1
Exterior
Parking Features Yes
Garage Spaces 1.0
Garage Description 1
Fence Partially fenced
Community Features Pets Allowed
View Y/N No
Total Parking Spaces 1
Private Pool No
Building
Story 2
Others
Ownership Condominium/Strata
"My job is to find and attract mastery-based agents to the office, protect the culture, and make sure everyone is happy! "







