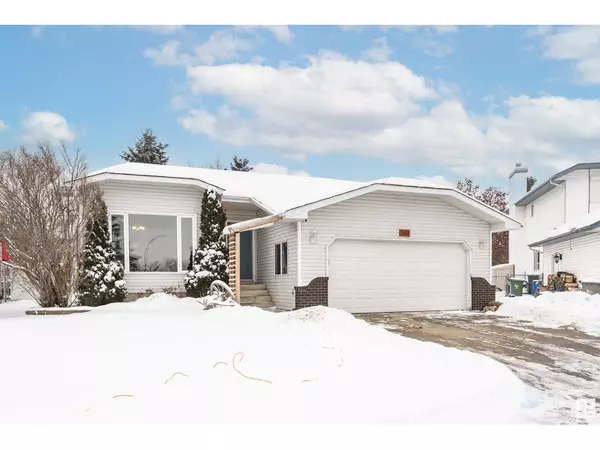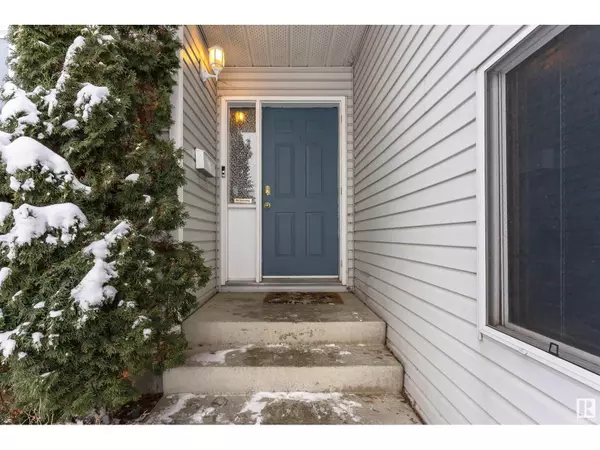5 Beds
3 Baths
1,544 SqFt
5 Beds
3 Baths
1,544 SqFt
Key Details
Property Type Single Family Home
Sub Type Freehold
Listing Status Active
Purchase Type For Sale
Square Footage 1,544 sqft
Price per Sqft $329
Subdivision Brookside (Beaumont)
MLS® Listing ID E4415970
Style Bungalow
Bedrooms 5
Originating Board REALTORS® Association of Edmonton
Year Built 1991
Lot Size 7,319 Sqft
Acres 7319.997
Property Description
Location
Province AB
Rooms
Extra Room 1 Basement 3.56 m X 4.35 m Bedroom 4
Extra Room 2 Basement 3.77 m X 3.55 m Bedroom 5
Extra Room 3 Basement 5.3 m X 13.98 m Recreation room
Extra Room 4 Main level 3.69 m X 2.85 m Living room
Extra Room 5 Main level 4.92 m X 3.66 m Dining room
Extra Room 6 Main level 4.85 m X 4.1 m Kitchen
Interior
Heating Forced air
Fireplaces Type Insert
Exterior
Parking Features Yes
Fence Fence
View Y/N No
Private Pool No
Building
Story 1
Architectural Style Bungalow
Others
Ownership Freehold
"My job is to find and attract mastery-based agents to the office, protect the culture, and make sure everyone is happy! "







