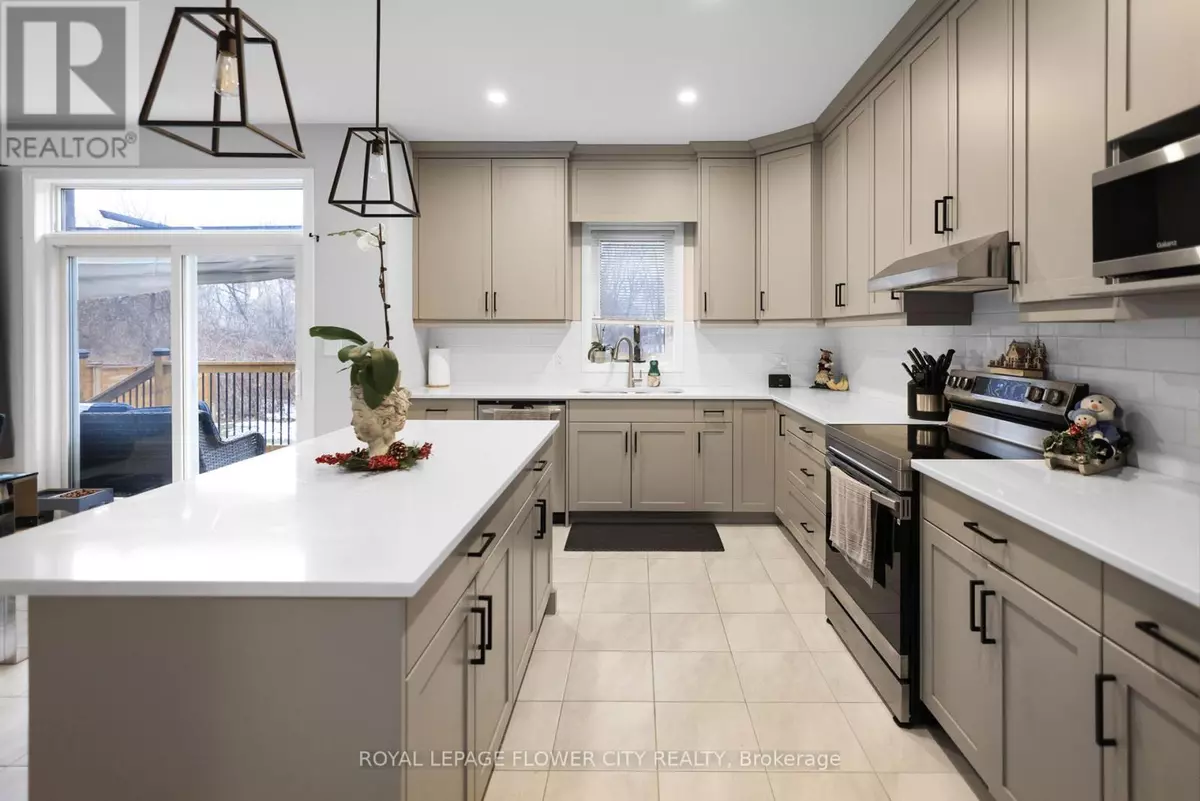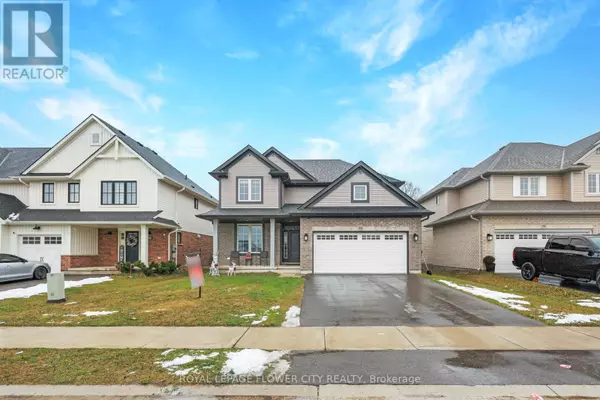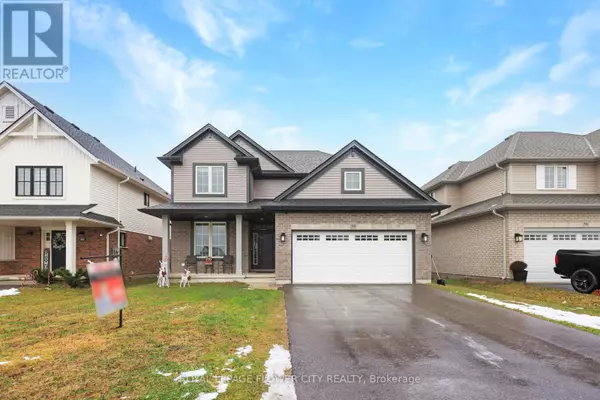5 Beds
3 Baths
5 Beds
3 Baths
Key Details
Property Type Single Family Home
Sub Type Freehold
Listing Status Active
Purchase Type For Sale
MLS® Listing ID X11891803
Bedrooms 5
Half Baths 1
Originating Board Toronto Regional Real Estate Board
Property Description
Location
Province ON
Rooms
Extra Room 1 Second level 12.11 m X 14.04 m Primary Bedroom
Extra Room 2 Second level 10.07 m X 11.09 m Bedroom 2
Extra Room 3 Second level 10.07 m X 11.02 m Bedroom 3
Extra Room 4 Second level 10.01 m X 12.04 m Bedroom 4
Extra Room 5 Basement 10.01 m X 11.02 m Bedroom 5
Extra Room 6 Basement 18.08 m X 13.06 m Recreational, Games room
Interior
Heating Forced air
Cooling Central air conditioning
Exterior
Parking Features Yes
View Y/N No
Total Parking Spaces 4
Private Pool No
Building
Story 2
Sewer Sanitary sewer
Others
Ownership Freehold
"My job is to find and attract mastery-based agents to the office, protect the culture, and make sure everyone is happy! "







