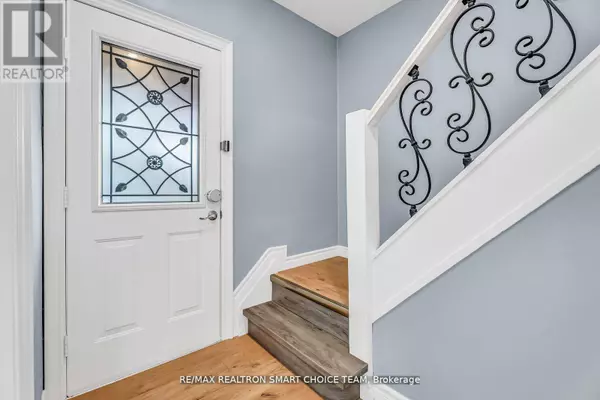5 Beds
3 Baths
1,099 SqFt
5 Beds
3 Baths
1,099 SqFt
Key Details
Property Type Single Family Home
Sub Type Freehold
Listing Status Active
Purchase Type For Sale
Square Footage 1,099 sqft
Price per Sqft $664
Subdivision O'Neill
MLS® Listing ID E11891750
Bedrooms 5
Half Baths 1
Originating Board Toronto Regional Real Estate Board
Property Description
Location
Province ON
Rooms
Extra Room 1 Second level 3.63 m X 2.52 m Primary Bedroom
Extra Room 2 Second level 3.16 m X 2.27 m Bedroom 2
Extra Room 3 Second level 3.16 m X 2.26 m Bedroom 3
Extra Room 4 Third level 3.65 m X 2.39 m Bedroom 4
Extra Room 5 Third level 4.79 m X 3.66 m Loft
Extra Room 6 Basement 3.02 m X 1.73 m Utility room
Interior
Heating Forced air
Cooling Central air conditioning
Flooring Laminate
Exterior
Parking Features No
Fence Fenced yard
View Y/N No
Total Parking Spaces 2
Private Pool No
Building
Story 2.5
Sewer Sanitary sewer
Others
Ownership Freehold
"My job is to find and attract mastery-based agents to the office, protect the culture, and make sure everyone is happy! "







