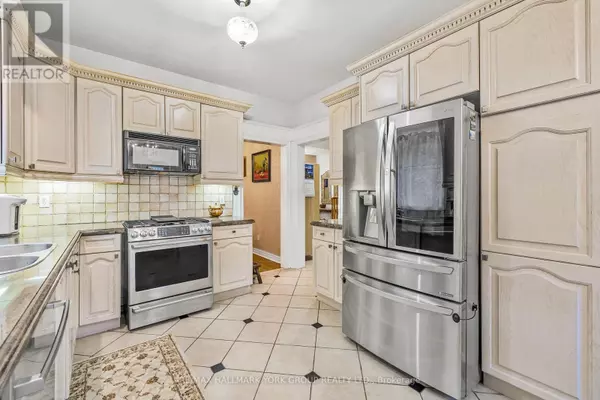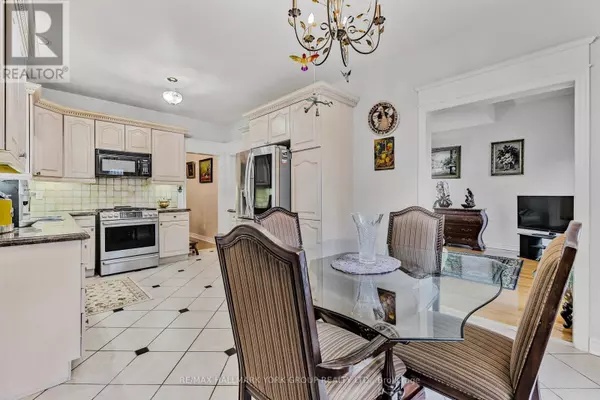4 Beds
4 Baths
4 Beds
4 Baths
Key Details
Property Type Single Family Home
Sub Type Freehold
Listing Status Active
Purchase Type For Sale
Subdivision Westbrook
MLS® Listing ID N11891745
Bedrooms 4
Half Baths 1
Originating Board Toronto Regional Real Estate Board
Property Description
Location
Province ON
Rooms
Extra Room 1 Lower level 3.47 m X 3.37 m Den
Extra Room 2 Lower level 5.27 m X 3.65 m Recreational, Games room
Extra Room 3 Main level 3.35 m X 3.2 m Living room
Extra Room 4 Main level 3.35 m X 3.2 m Dining room
Extra Room 5 Main level 3.35 m X 3.04 m Kitchen
Extra Room 6 Main level 3.35 m X 2.74 m Eating area
Interior
Heating Forced air
Cooling Central air conditioning
Flooring Hardwood, Carpeted, Ceramic
Exterior
Parking Features Yes
View Y/N No
Total Parking Spaces 6
Private Pool No
Building
Story 2
Sewer Sanitary sewer
Others
Ownership Freehold
"My job is to find and attract mastery-based agents to the office, protect the culture, and make sure everyone is happy! "







