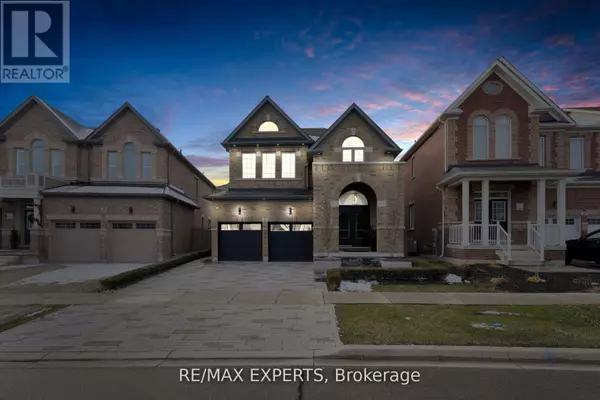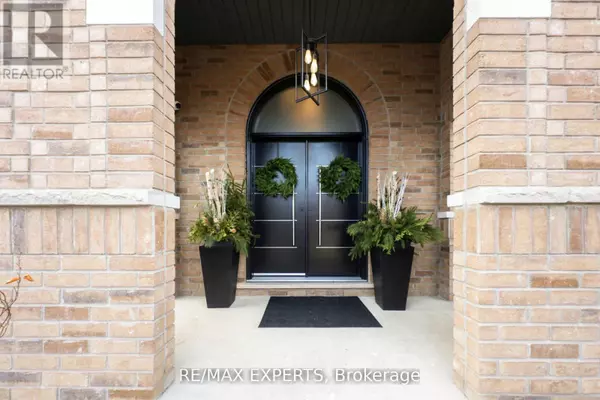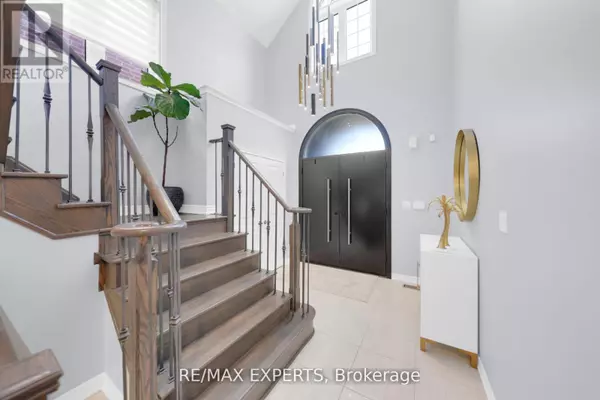4 Beds
3 Baths
2,499 SqFt
4 Beds
3 Baths
2,499 SqFt
Key Details
Property Type Single Family Home
Sub Type Freehold
Listing Status Active
Purchase Type For Sale
Square Footage 2,499 sqft
Price per Sqft $755
Subdivision Kleinburg
MLS® Listing ID N11891618
Bedrooms 4
Half Baths 1
Originating Board Toronto Regional Real Estate Board
Property Description
Location
Province ON
Rooms
Extra Room 1 Second level 5.44 m X 4.93 m Primary Bedroom
Extra Room 2 Second level 3.65 m X 4.05 m Bedroom 2
Extra Room 3 Second level 3.43 m X 4.27 m Bedroom 3
Extra Room 4 Second level 4.53 m X 3.65 m Bedroom 4
Extra Room 5 Main level 6.62 m X 3.63 m Kitchen
Extra Room 6 Main level 3.66 m X 4.86 m Dining room
Interior
Heating Forced air
Cooling Central air conditioning
Flooring Tile, Hardwood
Exterior
Parking Features Yes
Fence Fenced yard
Community Features School Bus
View Y/N No
Total Parking Spaces 4
Private Pool No
Building
Story 2
Sewer Sanitary sewer
Others
Ownership Freehold
"My job is to find and attract mastery-based agents to the office, protect the culture, and make sure everyone is happy! "







