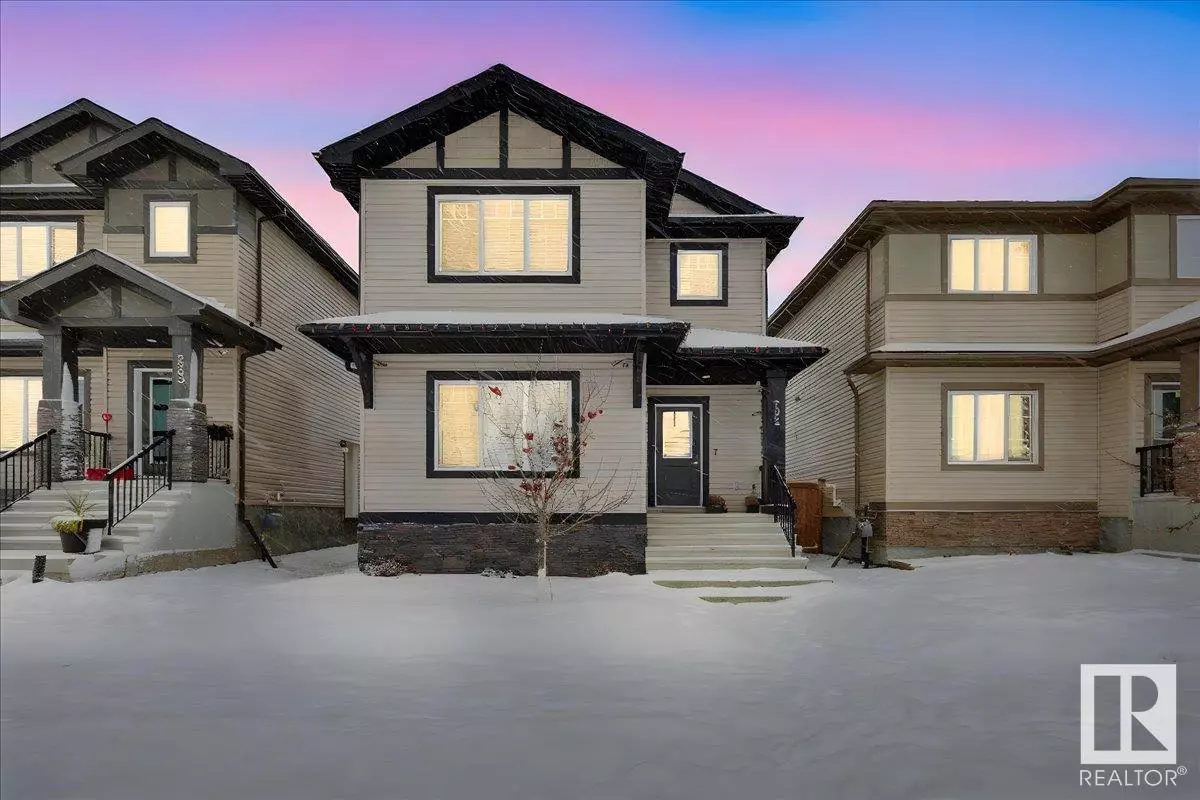3 Beds
3 Baths
1,666 SqFt
3 Beds
3 Baths
1,666 SqFt
Key Details
Property Type Single Family Home
Sub Type Freehold
Listing Status Active
Purchase Type For Sale
Square Footage 1,666 sqft
Price per Sqft $276
Subdivision Deer Valley
MLS® Listing ID E4415914
Bedrooms 3
Half Baths 1
Originating Board REALTORS® Association of Edmonton
Year Built 2018
Lot Size 3,970 Sqft
Acres 3970.053
Property Description
Location
Province AB
Rooms
Extra Room 1 Main level 18'4 x 24'4 Living room
Extra Room 2 Main level Measurements not available Dining room
Extra Room 3 Main level 15'4 x 11'8 Kitchen
Extra Room 4 Upper Level 15'6 x 12'6 Primary Bedroom
Extra Room 5 Upper Level 11'1 x 13'4 Bedroom 2
Extra Room 6 Upper Level 10' x 12'7 Bedroom 3
Interior
Heating Forced air
Fireplaces Type Unknown
Exterior
Parking Features Yes
Fence Fence
View Y/N No
Private Pool No
Building
Story 2
Others
Ownership Freehold
"My job is to find and attract mastery-based agents to the office, protect the culture, and make sure everyone is happy! "







